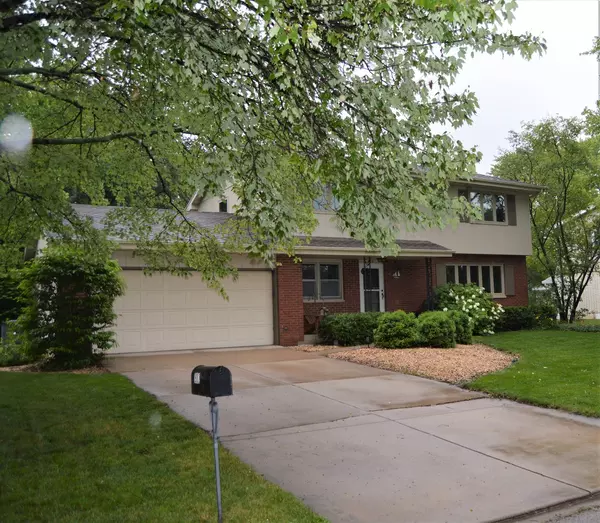$155,000
$165,000
6.1%For more information regarding the value of a property, please contact us for a free consultation.
902 Randall DR Normal, IL 61761
5 Beds
2.5 Baths
1,784 SqFt
Key Details
Sold Price $155,000
Property Type Single Family Home
Sub Type Detached Single
Listing Status Sold
Purchase Type For Sale
Square Footage 1,784 sqft
Price per Sqft $86
MLS Listing ID 10436647
Sold Date 08/15/19
Style Traditional
Bedrooms 5
Full Baths 2
Half Baths 1
Year Built 1966
Annual Tax Amount $4,015
Tax Year 2018
Lot Size 0.262 Acres
Lot Dimensions 95X120
Property Description
Well maintained home with many updates in a beautiful neighborhood. The main level includes a spacious eat-in kitchen with all appliances remaining, a full bath, and L-shaped living and dining rooms. A bedroom with hardwood flooring is also located on the first floor. Upstairs are four bedrooms and two full baths (double sinks in one) with hardwood flooring on the stairs, hallway, and 3 of the bedrooms. Interior stairs through a bedroom closet provide access to the attic which includes an attic exhaust fan. Pella windows with enclosed blinds throughout most of the property provide an abundance of natural light. The full unfinished basement features new furnace, AC, and water heater within the last two years. Radon mitigation in place. Pool table stays. New kitchen range and new exterior paint in 2015. Fresh paint in the interior of the extended garage with room for larger vehicles, workbench, mowers, bikes, etc. Beautiful yard with mature trees landscaped for privacy.
Location
State IL
County Mc Lean
Area Normal
Rooms
Basement Full
Interior
Interior Features Hardwood Floors, First Floor Bedroom
Heating Natural Gas
Cooling Central Air
Equipment Ceiling Fan(s), Fan-Attic Exhaust, Sump Pump, Radon Mitigation System
Fireplace N
Appliance Range, Dishwasher, Refrigerator, Washer, Dryer, Disposal
Exterior
Exterior Feature Patio, Porch
Garage Attached
Garage Spaces 2.0
Community Features Street Lights, Street Paved
Waterfront false
Roof Type Asphalt
Building
Lot Description Mature Trees
Sewer Public Sewer
Water Public
New Construction false
Schools
Elementary Schools Oakdale Elementary
Middle Schools Kingsley Jr High
High Schools Normal Community West High Schoo
School District 5 , 5, 5
Others
HOA Fee Include None
Ownership Fee Simple
Special Listing Condition None
Read Less
Want to know what your home might be worth? Contact us for a FREE valuation!

Our team is ready to help you sell your home for the highest possible price ASAP

© 2024 Listings courtesy of MRED as distributed by MLS GRID. All Rights Reserved.
Bought with Greg Zavitz • Coldwell Banker The Real Estate Group

GET MORE INFORMATION





