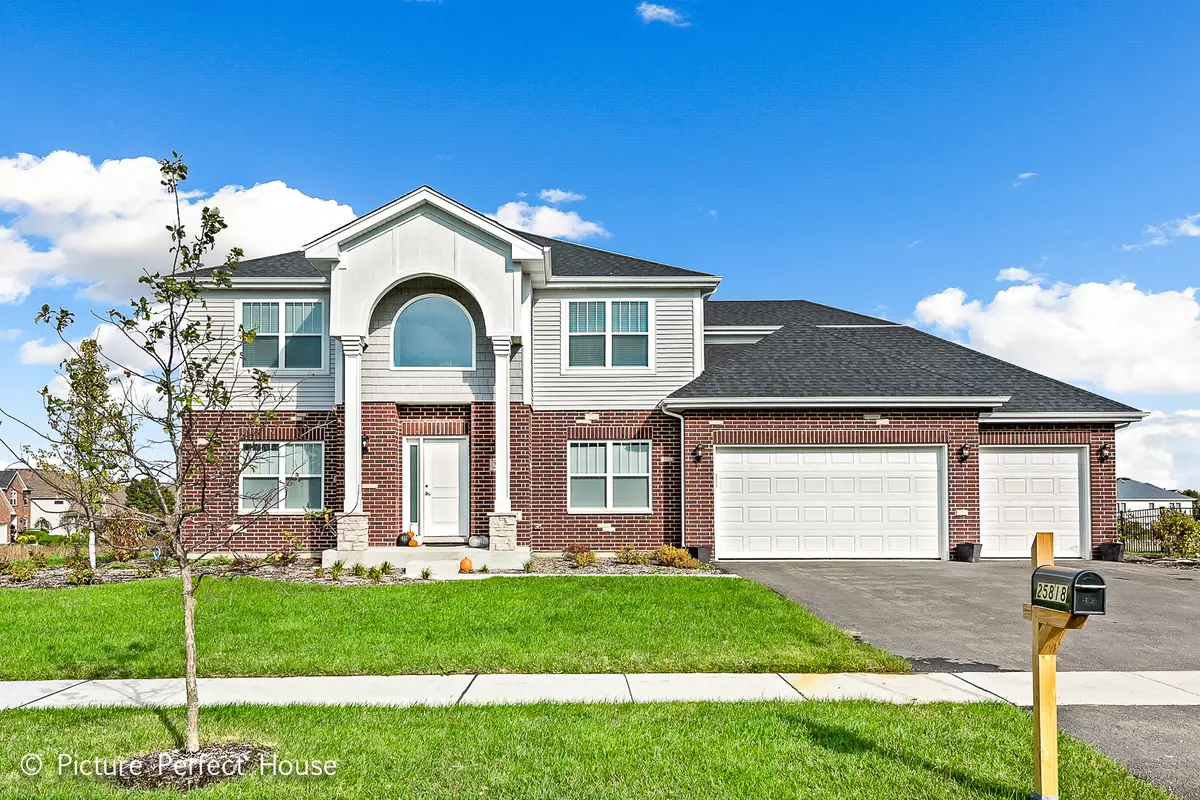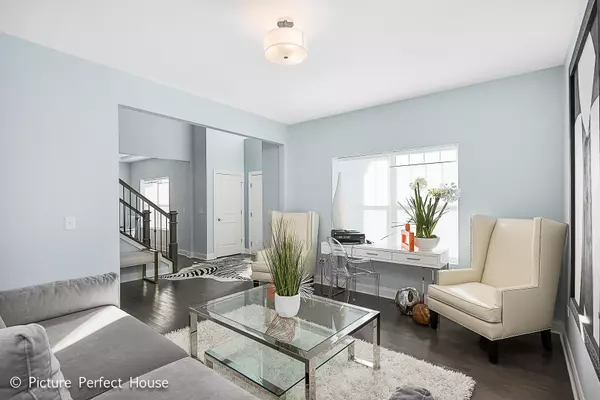$396,000
$398,900
0.7%For more information regarding the value of a property, please contact us for a free consultation.
25818 W CANYON BLVD Plainfield, IL 60585
4 Beds
2.5 Baths
2,850 SqFt
Key Details
Sold Price $396,000
Property Type Single Family Home
Sub Type Detached Single
Listing Status Sold
Purchase Type For Sale
Square Footage 2,850 sqft
Price per Sqft $138
Subdivision The Preserve Plainfield
MLS Listing ID 10445345
Sold Date 10/01/19
Style Traditional
Bedrooms 4
Full Baths 2
Half Baths 1
HOA Fees $25/ann
Year Built 2016
Annual Tax Amount $10,950
Tax Year 2018
Lot Size 10,624 Sqft
Lot Dimensions 85X125X85X125
Property Description
AMAZING VALUE Motivated sellers-Significant price reduction- Spectacular 2-Story 4 Bdrm Home in the Preserve of Plainfield, same sq.ft as original model but different front elevation, added island. More Than $70,000 Worth of Upgrades Have Been Added After Purchase! Top of the Line Finishes & Rich Details Throughout! Entry has Oak Flooring & Oak/Metal Baluster Railing Opens to Living Room-Perfect for Home Office. Master Suite Includes Spa Bath w/ Dual Sink Vanity w/ Granite, Whirlpool Tub & Separate Glass Shower w/ Tile Surround! Loft can be made into additional closet for master or bedroom. Gourmet Kitchen w/Quartz Counter Tops, Oversize Island w/ cabinets on both sides, Redesigned Breakfast Bar to counter top height & Butler Pantry Overlooking Amazing Family Room w/ Marble Fireplace! 1st Floor Laundry w/Custom Cabinets for Storage, Full, 9ft Basement w/ 2ft Above Grade Look-Out Windows & Rough-In Plumbing ready! Entertainment Sized Stamped Concrete Patio Overlooks Expansive Yard!
Location
State IL
County Will
Area Plainfield
Rooms
Basement Full
Interior
Heating Natural Gas, Forced Air
Cooling Central Air
Fireplaces Number 1
Equipment Ceiling Fan(s), Sump Pump
Fireplace Y
Appliance Range, Microwave, Dishwasher
Exterior
Parking Features Attached
Garage Spaces 3.0
Roof Type Asphalt
Building
Sewer Public Sewer
Water Public
New Construction false
Schools
School District 202 , 202, 202
Others
HOA Fee Include Insurance
Ownership Fee Simple w/ HO Assn.
Special Listing Condition None
Read Less
Want to know what your home might be worth? Contact us for a FREE valuation!

Our team is ready to help you sell your home for the highest possible price ASAP

© 2025 Listings courtesy of MRED as distributed by MLS GRID. All Rights Reserved.
Bought with Victoria Dillon • RE/MAX Ultimate Professionals
GET MORE INFORMATION





