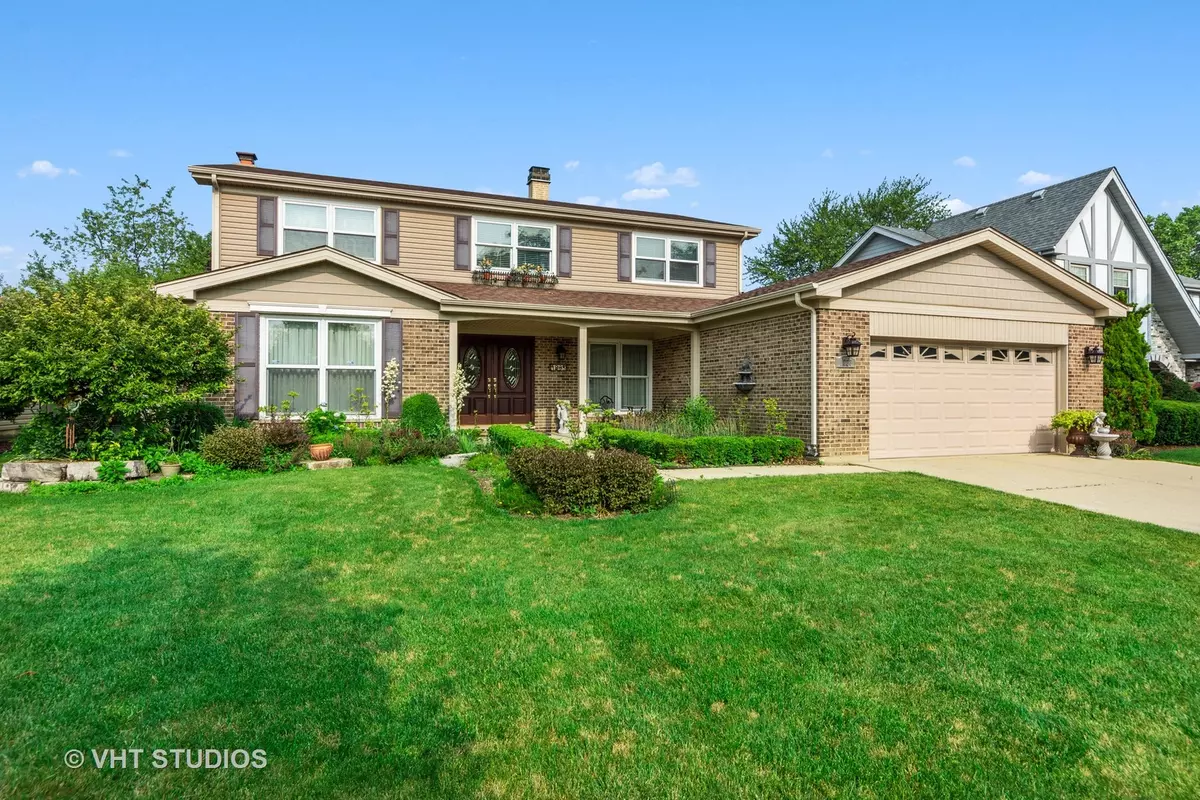$415,000
$449,925
7.8%For more information regarding the value of a property, please contact us for a free consultation.
1908 N Brighton PL Arlington Heights, IL 60004
4 Beds
3.5 Baths
2,660 SqFt
Key Details
Sold Price $415,000
Property Type Single Family Home
Sub Type Detached Single
Listing Status Sold
Purchase Type For Sale
Square Footage 2,660 sqft
Price per Sqft $156
Subdivision Ivy Hill
MLS Listing ID 10448863
Sold Date 10/17/19
Style Colonial
Bedrooms 4
Full Baths 3
Half Baths 1
Year Built 1987
Annual Tax Amount $10,539
Tax Year 2018
Lot Size 8,664 Sqft
Lot Dimensions 70X125
Property Description
This classic Ivy Hill colonial is simply perfect. Fantastic floor plan offers: fully appointed kitchen complete with custom cabinetry with displays, granite countertops, handcrafted backsplash and adjoining eating area. Spacious double door entryway, gracious family room with fireplace, expansive living room, formal dining room and first floor mudroom/laundry room. Oversized master bedroom with walk-in closet and ensuite bathroom. Full finished basement is ideal for entertaining. Suited with recreation room, second kitchen and ample storage. Newer roof, windows and HVAC. Renovated bathrooms, gleaming hardwood flooring, freshly painted and the list goes on and on. Prime location: close to schools, Camelot Pool/Park, shopping, restaurants and transportation. Meticulously maintained! Nothing to do but move in and enjoy!
Location
State IL
County Cook
Area Arlington Heights
Rooms
Basement Full
Interior
Interior Features Hardwood Floors, First Floor Laundry, Walk-In Closet(s)
Heating Natural Gas, Forced Air
Cooling Central Air
Fireplaces Number 1
Fireplace Y
Appliance Range, Dishwasher, Refrigerator, Washer, Dryer, Disposal
Exterior
Exterior Feature Patio
Garage Attached
Garage Spaces 2.5
Community Features Pool, Sidewalks, Street Paved
Waterfront false
Roof Type Asphalt
Building
Lot Description Landscaped
Sewer Public Sewer
Water Public
New Construction false
Schools
Elementary Schools Ivy Hill Elementary School
Middle Schools Thomas Middle School
High Schools Buffalo Grove High School
School District 25 , 25, 214
Others
HOA Fee Include None
Ownership Fee Simple
Special Listing Condition None
Read Less
Want to know what your home might be worth? Contact us for a FREE valuation!

Our team is ready to help you sell your home for the highest possible price ASAP

© 2024 Listings courtesy of MRED as distributed by MLS GRID. All Rights Reserved.
Bought with Gergana Todorova • Baird & Warner

GET MORE INFORMATION





