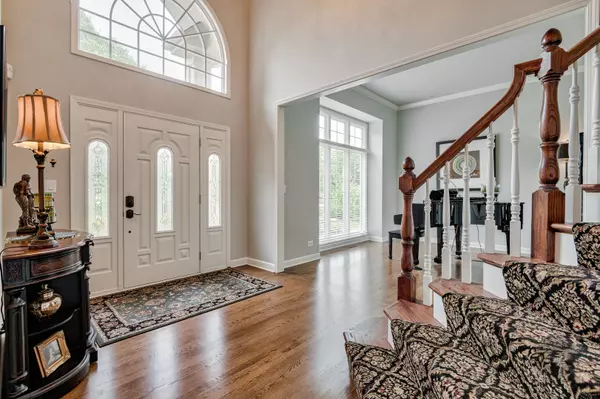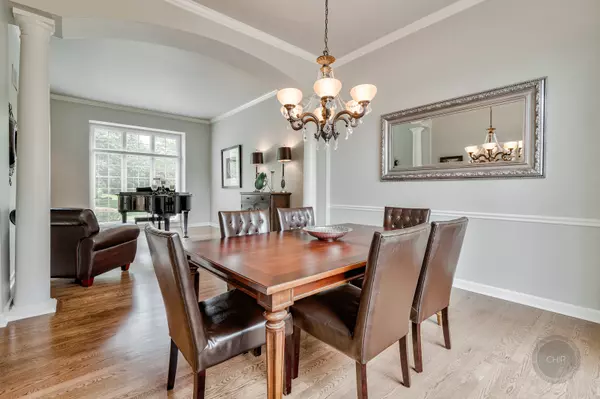$564,000
$564,800
0.1%For more information regarding the value of a property, please contact us for a free consultation.
2628 Winter Park DR Naperville, IL 60565
4 Beds
2.5 Baths
3,220 SqFt
Key Details
Sold Price $564,000
Property Type Single Family Home
Sub Type Detached Single
Listing Status Sold
Purchase Type For Sale
Square Footage 3,220 sqft
Price per Sqft $175
Subdivision Breckenridge Estates
MLS Listing ID 10425701
Sold Date 08/14/19
Bedrooms 4
Full Baths 2
Half Baths 1
HOA Fees $70/ann
Year Built 1993
Annual Tax Amount $12,620
Tax Year 2017
Lot Size 0.310 Acres
Lot Dimensions 110 X 144 X 80 X 140 APPRX
Property Description
WHEN ONLY THE BEST WILL DO! Gorgeous home w/Modern Luxury! EVERYTHING IS DONE! Completely renovated w/OVER $200K in improvements! Looks like a model showcase! Architectural features! White Woodwork & Trim. Chef's GOURMET KITCHEN (2018) w/white cabinetry, stainless steel appliances, island & granite counter tops. Newly refinished hardwood floors. Soaring 11 Ft ceilings in living & dinning rooms w/pillars & gleaming hardwood floors. Spacious family rm w/fireplace, picture window & window seat. 1st floor office. Luxury master suite w/COMPLETELY REMODELED MASTER BATH including walk in shower, custom tub & double marble sinks. Big bedrooms w/walk in closets. Lush,private backyard w/large brick paver patio, fireplace pit & fountain. Impeccably maintained! NEW ROOF (2019), NEW FURNACE & AIR (2016), EXTERIOR & INTERIOR FRESHLY PAINTED IN TODAY'S COLORS (2019)! NEW CARPET(2019)! ALMOST ALL NEW WINDOWS! Full basement. Walk to Breckenridge swim & tennis club, school & parks! PERFECT TURN KEY HOME
Location
State IL
County Will
Area Naperville
Rooms
Basement Full
Interior
Interior Features Vaulted/Cathedral Ceilings, Skylight(s), Hardwood Floors, First Floor Laundry, Walk-In Closet(s)
Heating Natural Gas
Cooling Central Air
Fireplaces Number 1
Fireplaces Type Gas Log
Equipment Humidifier, Central Vacuum, Security System, Ceiling Fan(s), Sump Pump
Fireplace Y
Appliance Range, Microwave, Dishwasher, Refrigerator, Washer, Dryer, Stainless Steel Appliance(s)
Exterior
Exterior Feature Brick Paver Patio, Fire Pit
Garage Attached
Garage Spaces 3.0
Community Features Clubhouse, Pool, Tennis Courts, Sidewalks
Building
Lot Description Landscaped, Wooded
Sewer Public Sewer
Water Lake Michigan
New Construction false
Schools
Elementary Schools Spring Brook Elementary School
Middle Schools Gregory Middle School
High Schools Neuqua Valley High School
School District 204 , 204, 204
Others
HOA Fee Include Clubhouse,Pool
Ownership Fee Simple w/ HO Assn.
Special Listing Condition None
Read Less
Want to know what your home might be worth? Contact us for a FREE valuation!

Our team is ready to help you sell your home for the highest possible price ASAP

© 2024 Listings courtesy of MRED as distributed by MLS GRID. All Rights Reserved.
Bought with Nicholas Petsche • john greene, Realtor

GET MORE INFORMATION





