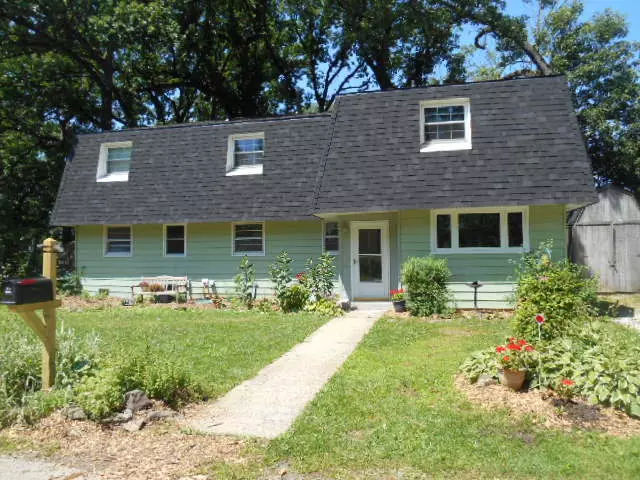$177,000
$187,000
5.3%For more information regarding the value of a property, please contact us for a free consultation.
35478 N Shoreline DR Ingleside, IL 60041
6 Beds
2 Baths
2,534 SqFt
Key Details
Sold Price $177,000
Property Type Single Family Home
Sub Type Detached Single
Listing Status Sold
Purchase Type For Sale
Square Footage 2,534 sqft
Price per Sqft $69
Subdivision Duck Lake Woods
MLS Listing ID 10453318
Sold Date 11/06/19
Bedrooms 6
Full Baths 2
Year Built 1960
Annual Tax Amount $3,938
Tax Year 2018
Lot Size 10,018 Sqft
Lot Dimensions 90X110
Property Description
Huge 2534 sq ft waterfront home on fully recreational Duck Lake! Home is on double lot with 90 ft of waterfront and features 6 bedrooms, 2 full updated baths, spacious newer kitchen with separate eating area, and big living room overlooking the yard & water! 1st floor also offers office with built in shelving & large newly redone laundry room! 2nd floor features huge family room with walk in & large wall closet for abundant storage! 2brs have sliders to enclosed porch! Big ticket items have been done including newer kitchen, updated baths, new stairway & 3rd br carpet furnace, a/c, tankless H2O, and brand new roof! Enjoy your own sand beach on channel or large association beach with basketball court & clubhouse! Home is located on channel with direct access to lake. Duck Lake is a spring fed lake and is excellent for fishing, swimming and skiing! Minutes to Ingleside or Long Lake Metra stations for easy access to downtown Chicago! See addtl info for potential garage letter
Location
State IL
County Lake
Area Ingleside
Rooms
Basement None
Interior
Interior Features Hardwood Floors, First Floor Bedroom, First Floor Laundry, First Floor Full Bath, Walk-In Closet(s)
Heating Natural Gas, Forced Air
Cooling Central Air
Equipment Water-Softener Rented, CO Detectors, Ceiling Fan(s), Sump Pump
Fireplace N
Appliance Range, Microwave, Dishwasher, Refrigerator, Washer, Dryer, Water Purifier Rented
Exterior
Exterior Feature Patio, Porch
Community Features Clubhouse, Water Rights
Roof Type Asphalt
Building
Lot Description Channel Front
Sewer Public Sewer
Water Private Well
New Construction false
Schools
Elementary Schools Big Hollow Elementary School
Middle Schools Big Hollow School
High Schools Grant Community High School
School District 38 , 38, 124
Others
HOA Fee Include None
Ownership Fee Simple
Special Listing Condition None
Read Less
Want to know what your home might be worth? Contact us for a FREE valuation!

Our team is ready to help you sell your home for the highest possible price ASAP

© 2024 Listings courtesy of MRED as distributed by MLS GRID. All Rights Reserved.
Bought with Teresa Fox • @properties

GET MORE INFORMATION





