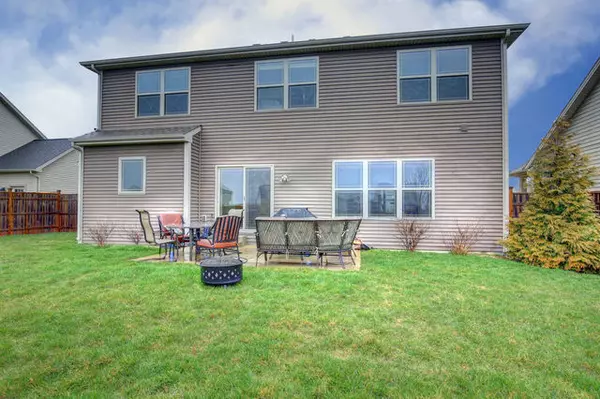$274,250
$285,000
3.8%For more information regarding the value of a property, please contact us for a free consultation.
305 Preston ST Savoy, IL 61874
4 Beds
2.5 Baths
2,463 SqFt
Key Details
Sold Price $274,250
Property Type Single Family Home
Sub Type Detached Single
Listing Status Sold
Purchase Type For Sale
Square Footage 2,463 sqft
Price per Sqft $111
Subdivision Prairie Meadows
MLS Listing ID 10400247
Sold Date 08/09/19
Bedrooms 4
Full Baths 2
Half Baths 1
HOA Fees $10/ann
Year Built 2010
Annual Tax Amount $7,350
Tax Year 2017
Lot Size 7,797 Sqft
Lot Dimensions 65X120
Property Description
Luxurious home, open floor plan with hardwood flooring on the main level. Entryway welcomes you to a captivating two-way staircase. Lower level French doors opens to home office. Elegant dining room with wainscoting, and crown molding leads to spacious kitchen with ample cabinetry and granite countertops that provide an abundance of meal prepping space. New dishwasher and refrigerator. Tile kitchen floors and mud-room with storage entry bench. Large eating area. Built in cabinets surround the gas fireplace and television highlighting an impeccably designed room. Four second-floor carpeted bedrooms, two bathrooms each with double sinks, granite, tile flooring, a master bathroom with a whirlpool and shower. Master bedroom includes crown molding, large walk-in closet, with shelving. Full unfinished basement perfect for storage or to finish, with rough in electric and rough in bathroom. Large back yard with patio, privacy fence and landscaped yard. Located within steps of park.
Location
State IL
County Champaign
Area Champaign, Savoy
Rooms
Basement Full
Interior
Interior Features Hardwood Floors, First Floor Laundry
Heating Natural Gas, Forced Air
Cooling Central Air
Fireplaces Number 1
Fireplaces Type Gas Log
Equipment Sump Pump
Fireplace Y
Appliance Range, Microwave, Dishwasher, Refrigerator, Stainless Steel Appliance(s)
Exterior
Exterior Feature Patio, Porch
Parking Features Attached
Garage Spaces 2.0
Community Features Sidewalks, Street Paved
Roof Type Asphalt
Building
Sewer Public Sewer
Water Public
New Construction false
Schools
Elementary Schools Unit 4 Of Choice
Middle Schools Champaign/Middle Call Unit 4 351
High Schools Central High School
School District 4 , 4, 4
Others
HOA Fee Include None
Ownership Fee Simple w/ HO Assn.
Special Listing Condition None
Read Less
Want to know what your home might be worth? Contact us for a FREE valuation!

Our team is ready to help you sell your home for the highest possible price ASAP

© 2025 Listings courtesy of MRED as distributed by MLS GRID. All Rights Reserved.
Bought with Atif Irfan • Berkshire Hathaway Snyder R.E.
GET MORE INFORMATION





