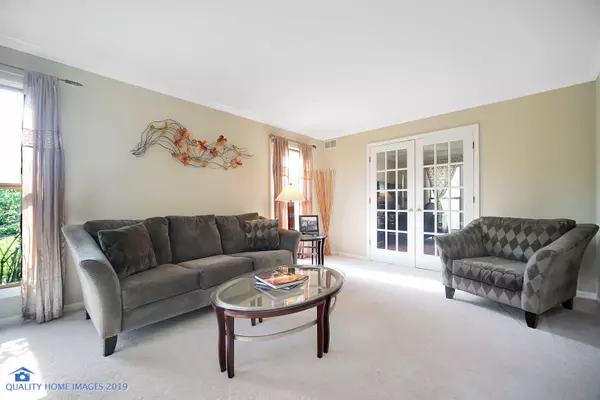$295,000
$309,900
4.8%For more information regarding the value of a property, please contact us for a free consultation.
1950 Peach Tree LN Algonquin, IL 60102
4 Beds
2.5 Baths
2,672 SqFt
Key Details
Sold Price $295,000
Property Type Single Family Home
Sub Type Detached Single
Listing Status Sold
Purchase Type For Sale
Square Footage 2,672 sqft
Price per Sqft $110
Subdivision Willoughby Farms
MLS Listing ID 10392447
Sold Date 08/09/19
Style Colonial
Bedrooms 4
Full Baths 2
Half Baths 1
HOA Fees $18/ann
Year Built 1994
Annual Tax Amount $8,388
Tax Year 2018
Lot Size 0.280 Acres
Lot Dimensions 121977
Property Description
Clean, light & bright! This Willoughby Farms beauty is ready for you! Great curb appeal on one of the bigger lots. Formal LR & DR w/bay window, crown molding & chair rails. Sun drenched 2 story family room w/floor to ceiling, brick FP w/wet bar. 1st floor office/den. Newer SS appliances w/double oven, center island w/custom lighting & large pantry. 1st floor laundry w/newer washer & dryer. French doors to vaulted, master bdr offers walk in closet + wall of closets & mstr bath w/whirlpool tub & skylite. Remodeled hall bath w/granite & ceramic. Newer furnace & HWH. Professionally landscaped yard w/large deck. Walk to park, playground, tennnis & basketball courts & K - 8 school. Well kept & maintained! Fantastic price! HURRY!!
Location
State IL
County Kane
Area Algonquin
Rooms
Basement Partial
Interior
Interior Features Vaulted/Cathedral Ceilings, Skylight(s), Bar-Wet, Wood Laminate Floors, First Floor Laundry, Walk-In Closet(s)
Heating Natural Gas, Forced Air
Cooling Central Air
Fireplaces Number 1
Fireplaces Type Gas Log, Gas Starter
Equipment Humidifier, Water-Softener Owned, TV Antenna, CO Detectors, Ceiling Fan(s), Sump Pump, Backup Sump Pump;
Fireplace Y
Appliance Double Oven, Microwave, Dishwasher, Refrigerator, Washer, Dryer, Disposal, Stainless Steel Appliance(s), Water Softener Owned
Exterior
Exterior Feature Deck, Storms/Screens
Garage Attached
Garage Spaces 2.0
Community Features Tennis Courts, Sidewalks, Street Lights, Street Paved
Waterfront false
Roof Type Asphalt
Building
Lot Description Landscaped
Sewer Public Sewer
Water Public
New Construction false
Schools
Elementary Schools Westfield Community School
Middle Schools Westfield Community School
High Schools H D Jacobs High School
School District 300 , 300, 300
Others
HOA Fee Include Other
Ownership Fee Simple w/ HO Assn.
Special Listing Condition None
Read Less
Want to know what your home might be worth? Contact us for a FREE valuation!

Our team is ready to help you sell your home for the highest possible price ASAP

© 2024 Listings courtesy of MRED as distributed by MLS GRID. All Rights Reserved.
Bought with Anna Opalinski • Century 21 Affiliated

GET MORE INFORMATION





