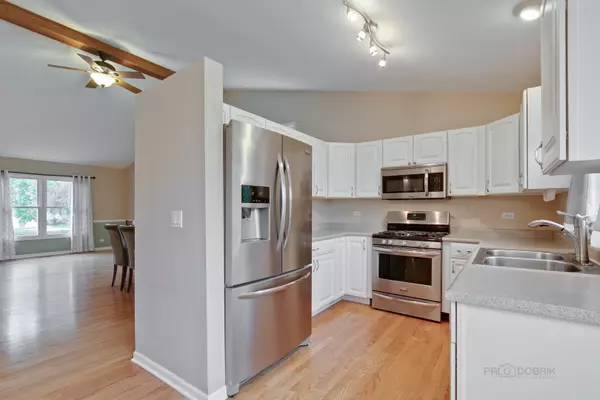$235,000
$239,900
2.0%For more information regarding the value of a property, please contact us for a free consultation.
4021 Westridge DR Island Lake, IL 60042
3 Beds
2.5 Baths
1,658 SqFt
Key Details
Sold Price $235,000
Property Type Single Family Home
Sub Type Detached Single
Listing Status Sold
Purchase Type For Sale
Square Footage 1,658 sqft
Price per Sqft $141
MLS Listing ID 10390663
Sold Date 06/26/19
Style Bi-Level
Bedrooms 3
Full Baths 2
Half Baths 1
HOA Fees $9/ann
Year Built 1992
Annual Tax Amount $5,718
Tax Year 2017
Lot Size 0.268 Acres
Lot Dimensions 63X13X134X130X102
Property Description
Situated on a premium lot. This home boasts an open concept layout with updated kitchen featuring stainless steel appliances and white cabinetry. Gleaming hardwood floors + wood staircase, handsome gas start wood burning + gas log fireplace in family room with access onto beautiful spacious deck ideal for summer entertaining. Master suite features double door entry, walk-in closet with custom organizers + fully renovated master bath with ceramic tile and glass shower, new fixtures and flooring. 2nd bedroom also features a walk-in closet with custom closet organizers. The spacious living room and dining rooms with vaulted ceiling is a perfect space for gatherings large and small. New light fixtures through out. Fully fenced backyard with newly built shed, garden area, 2 apple trees (Gala and Honey Crisp) and 1 peach tree + the playlet stays! New appliances in 2014, Windows, patio door + siding and fascia new in 2012, New roof in 2011. Welcome Home!
Location
State IL
County Lake
Area Island Lake
Rooms
Basement None
Interior
Interior Features Vaulted/Cathedral Ceilings, Hardwood Floors
Heating Natural Gas, Forced Air
Cooling Central Air
Fireplaces Number 1
Fireplaces Type Wood Burning, Gas Log, Gas Starter
Fireplace Y
Appliance Range, Microwave, Dishwasher, Refrigerator, Washer, Dryer, Disposal, Stainless Steel Appliance(s)
Exterior
Exterior Feature Deck, Storms/Screens
Parking Features Attached
Garage Spaces 2.5
Community Features Sidewalks, Street Lights, Street Paved
Building
Lot Description Corner Lot, Fenced Yard
Sewer Public Sewer
Water Public
New Construction false
Schools
Elementary Schools Cotton Creek Elementary School
Middle Schools Matthews Middle School
High Schools Wauconda Comm High School
School District 118 , 118, 118
Others
HOA Fee Include Other,None
Ownership Fee Simple w/ HO Assn.
Special Listing Condition None
Read Less
Want to know what your home might be worth? Contact us for a FREE valuation!

Our team is ready to help you sell your home for the highest possible price ASAP

© 2025 Listings courtesy of MRED as distributed by MLS GRID. All Rights Reserved.
Bought with Olivera Zgirdea • Unique Realty LLC
GET MORE INFORMATION





