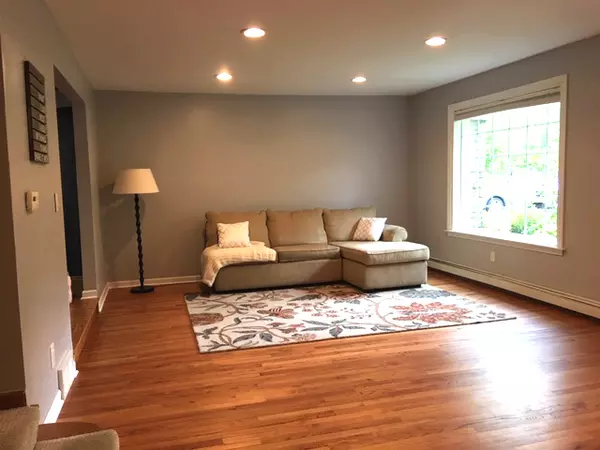$250,000
$259,900
3.8%For more information regarding the value of a property, please contact us for a free consultation.
18 Oakdale AVE Spring Valley, IL 61362
4 Beds
3.5 Baths
3,932 SqFt
Key Details
Sold Price $250,000
Property Type Single Family Home
Sub Type Detached Single
Listing Status Sold
Purchase Type For Sale
Square Footage 3,932 sqft
Price per Sqft $63
MLS Listing ID 10385808
Sold Date 09/30/19
Style English
Bedrooms 4
Full Baths 3
Half Baths 1
Year Built 1949
Annual Tax Amount $10,693
Tax Year 2017
Lot Size 1.350 Acres
Lot Dimensions 270X361X136X237
Property Description
This tastefully renovated 3932 sq ft 4-bedroom, 3.5-bath, 1.5 story home sits on a 1.3 wooded acre in one of the areas most desired locations. The striking gourmet kitchen features granite counters with center island breakfast bar and solid maple wood cabinets with custom built-ins and top of the line SS appliances including a Viking range, double oven, wine cooler and more. The kitchen opens to a large family room with fireplace that overlooks the gorgeous park-like setting of the private fenced backyard and expansive paver stone patio and fire pit. First floor laundry and guest suite with private bath, den/office with fireplace and built-ins complete the first floor. Upper level features 3 bedrooms including a large Master suite w/vaulted ceilings, walk-in closet, master bath with oversized walk-in tiled steam shower. The sunroom leads to a heated 2-car attached garage. An additional 2-car detached garage provides additional parking and storage. This is a beautiful must see home.
Location
State IL
County Bureau
Area Spring Valley
Rooms
Basement Partial
Interior
Interior Features Vaulted/Cathedral Ceilings, Skylight(s), Hardwood Floors, First Floor Bedroom, First Floor Laundry, First Floor Full Bath
Heating Natural Gas, Forced Air, Steam
Cooling Central Air
Fireplaces Number 2
Fireplaces Type Gas Log, Gas Starter
Equipment CO Detectors, Ceiling Fan(s), Sump Pump, Radon Mitigation System
Fireplace Y
Appliance Double Oven, Range, Microwave, Dishwasher, Refrigerator, High End Refrigerator, Washer, Dryer, Stainless Steel Appliance(s), Wine Refrigerator
Exterior
Exterior Feature Patio, Brick Paver Patio
Parking Features Attached, Detached
Garage Spaces 4.0
Roof Type Asphalt
Building
Lot Description Fenced Yard, Irregular Lot, Landscaped
Sewer Public Sewer
Water Public
New Construction false
Schools
Elementary Schools John F Kennedy Elementary School
Middle Schools John F Kennedy Elementary School
High Schools Hall High School
School District 99 , 99, 502
Others
HOA Fee Include None
Ownership Fee Simple
Special Listing Condition None
Read Less
Want to know what your home might be worth? Contact us for a FREE valuation!

Our team is ready to help you sell your home for the highest possible price ASAP

© 2024 Listings courtesy of MRED as distributed by MLS GRID. All Rights Reserved.
Bought with Eugene Azarskis • Malooley Dahm Realty

GET MORE INFORMATION





