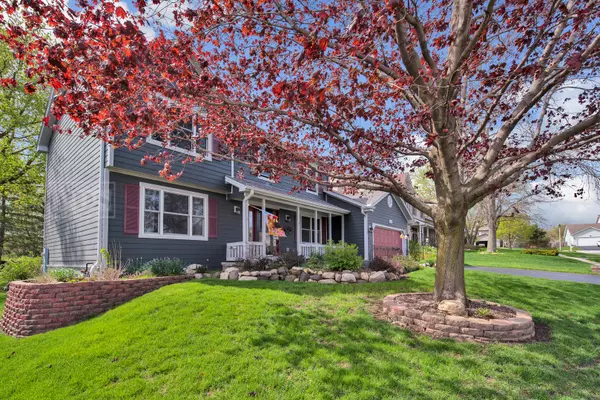$298,700
$294,500
1.4%For more information regarding the value of a property, please contact us for a free consultation.
460 Moraine Hill DR Cary, IL 60013
4 Beds
3.5 Baths
2,183 SqFt
Key Details
Sold Price $298,700
Property Type Single Family Home
Sub Type Detached Single
Listing Status Sold
Purchase Type For Sale
Square Footage 2,183 sqft
Price per Sqft $136
Subdivision Hillhurst
MLS Listing ID 10372700
Sold Date 06/21/19
Style Traditional
Bedrooms 4
Full Baths 3
Half Baths 1
Year Built 1989
Annual Tax Amount $8,027
Tax Year 2017
Lot Size 10,118 Sqft
Lot Dimensions 71 X 134
Property Description
UPDATED HOME IN GREAT LOCATION! Close to Schools, Library & Candlewood Park! Original Owner has Taken Pride in MAINTAINING & UPDATING! SO MUCH NEW: Front Porch Entry! NEWER High Quality Hardie Board Siding (2012)! NEWER Marvin Windows (2012)! NEWER EXPANDED Driveway! Furnace & Humidifier (2016)! Central Air (2018)! Water Heater (2019)! FRESHLY PAINTED Walls & White Trim (2019)! Refinished Hardwd Flrs (2018)! NEWER Light Fixtures, Recessed Lites & Ceilig Fans Thruout! ALL UPDATED Baths (2019)! Formal Liv & Din Rms w/Crown Moldg! Den Off Foyer w/Ceilg Light! UPDATED Kitchen w/Stainls Steel Appls, Granite Countertps, Backsplash, Brushed Nickel Knobs, Under Cabinet Lighting & LARGE Center Island w/Pendent Lights & Beverage Fridge! Eating Area! Family Rm w/Fireplc! MasterBed has NEWER Master Bath w/2 Vanity Areas! Hall Bth w/ Dbl Sinks (Updated 2019) & Skylight! FINISHED BASEMENT w/Bar, FULL Bth w/Steam Showr & Hair Stylists Area! NEWER 2 Tier Deck w/Pergola (2016)! Beautiful Landscapd Yrd!
Location
State IL
County Mc Henry
Area Cary / Oakwood Hills / Trout Valley
Rooms
Basement Partial
Interior
Interior Features Skylight(s), Sauna/Steam Room, Bar-Dry, Hardwood Floors, Walk-In Closet(s)
Heating Natural Gas, Forced Air
Cooling Central Air
Fireplaces Number 1
Fireplaces Type Wood Burning, Attached Fireplace Doors/Screen, Gas Starter, Heatilator
Equipment Humidifier, CO Detectors, Ceiling Fan(s), Sump Pump
Fireplace Y
Appliance Range, Microwave, Dishwasher, Refrigerator, Bar Fridge, Freezer, Washer, Dryer, Disposal, Stainless Steel Appliance(s), Wine Refrigerator
Exterior
Exterior Feature Deck, Porch, Storms/Screens
Garage Attached
Garage Spaces 2.0
Community Features Sidewalks, Street Lights, Street Paved
Waterfront false
Roof Type Asphalt
Building
Lot Description Landscaped, Mature Trees
Sewer Public Sewer
Water Public
New Construction false
Schools
Elementary Schools Three Oaks School
Middle Schools Cary Junior High School
High Schools Cary-Grove Community High School
School District 26 , 26, 155
Others
HOA Fee Include None
Ownership Fee Simple
Special Listing Condition None
Read Less
Want to know what your home might be worth? Contact us for a FREE valuation!

Our team is ready to help you sell your home for the highest possible price ASAP

© 2024 Listings courtesy of MRED as distributed by MLS GRID. All Rights Reserved.
Bought with Christina Keilman • Homesmart Connect LLC

GET MORE INFORMATION





