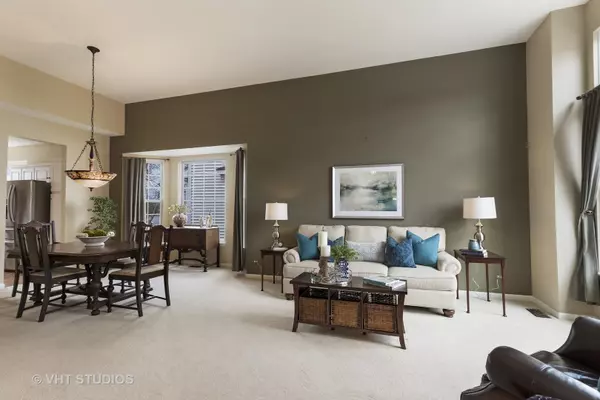$345,000
$339,400
1.6%For more information regarding the value of a property, please contact us for a free consultation.
18310 W Meander DR Grayslake, IL 60030
4 Beds
3.5 Baths
2,294 SqFt
Key Details
Sold Price $345,000
Property Type Single Family Home
Sub Type Detached Single
Listing Status Sold
Purchase Type For Sale
Square Footage 2,294 sqft
Price per Sqft $150
Subdivision Oakwood
MLS Listing ID 10343634
Sold Date 05/31/19
Bedrooms 4
Full Baths 3
Half Baths 1
HOA Fees $29/ann
Year Built 1995
Annual Tax Amount $8,568
Tax Year 2017
Lot Size 8,712 Sqft
Lot Dimensions 52X134X76X138
Property Description
THIS HOME WILL CHECK ALL THE BOXES! AMAZING curb appeal! Brick Paver front walk greets you as you enter this sun-filled gem! Large Living Room flows into Dining Room w/bay window for extra entertaining space! Spacious eat-in Kitchen adorns plentiful crisp white cabinets, GRANITE countertops, stone tile backsplash, center island and STAINLESS STEEL appliances! Gorgeous HARDWOOD! Family room includes brick FIREPLACE with entertainment nook! BUT THE VIEW!!! Rarely available premium pond view! Relax on your brick paver patio enjoying your morning java or just watching the sunset and feel like you're in your own sanctuary! Large Master Bedroom with cathedral ceilings! GORGEOUS updated Master Bath with soaker tub, separate shower and double vanity! Did I mention the Large LOFT? Perfectly sized secondary bedrooms with pond views! FINISHED Basement with 4th bedroom and FULL BATH! Tons of closets and storage! 3-Car Garage! UNINCORPORATED TAXES! Award Winning Schools! WELCOME HOME!!!
Location
State IL
County Lake
Area Gages Lake / Grayslake / Hainesville / Third Lake / Wildwood
Rooms
Basement Full
Interior
Interior Features Vaulted/Cathedral Ceilings, Skylight(s), Hardwood Floors, First Floor Laundry, Walk-In Closet(s)
Heating Natural Gas, Forced Air
Cooling Central Air
Fireplaces Number 1
Fireplaces Type Gas Starter
Fireplace Y
Appliance Washer, Dryer, Disposal, Stainless Steel Appliance(s)
Exterior
Exterior Feature Brick Paver Patio, Storms/Screens
Parking Features Attached
Garage Spaces 3.0
Community Features Sidewalks, Street Lights, Street Paved
Roof Type Asphalt
Building
Lot Description Landscaped, Pond(s), Water View
Sewer Sewer-Storm
Water Public
New Construction false
Schools
Elementary Schools Woodland Elementary School
Middle Schools Woodland Middle School
High Schools Warren Township High School
School District 50 , 50, 121
Others
HOA Fee Include Other
Ownership Fee Simple
Special Listing Condition None
Read Less
Want to know what your home might be worth? Contact us for a FREE valuation!

Our team is ready to help you sell your home for the highest possible price ASAP

© 2024 Listings courtesy of MRED as distributed by MLS GRID. All Rights Reserved.
Bought with Lisa Wolf • Keller Williams North Shore West
GET MORE INFORMATION





