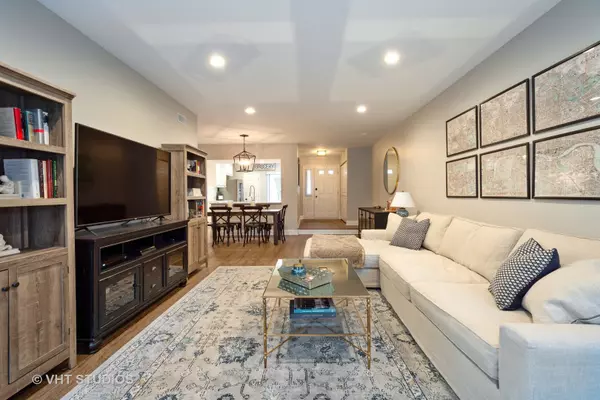$225,000
$230,000
2.2%For more information regarding the value of a property, please contact us for a free consultation.
1321 Pimlico Pkwy #0 Libertyville, IL 60048
2 Beds
2 Baths
1,260 SqFt
Key Details
Sold Price $225,000
Property Type Condo
Sub Type Condo
Listing Status Sold
Purchase Type For Sale
Square Footage 1,260 sqft
Price per Sqft $178
Subdivision Riva Ridge I
MLS Listing ID 10334374
Sold Date 05/06/19
Bedrooms 2
Full Baths 2
HOA Fees $338/mo
Year Built 1987
Annual Tax Amount $4,581
Tax Year 2017
Lot Dimensions COMMON
Property Description
Amazing updated open concept ranch with 2 bedrooms and 2 full baths! The updates in this home will WOW you! Entertaining is a breeze in in this Brand new kitchen that overlooks the dining and living room area. Beautiful quartz countertops, marble backsplash, farmhouse sink & appliances less than 2 yrs old. Higher profile trim throughout, updated baths, new flooring, new light fixtures, new neutral paint, wood blinds, recessed lighting, newer furnace & water heater. Oversized living room has a brick gas fireplace & access to patio. Easy access to shopping and town!
Location
State IL
County Lake
Area Green Oaks / Libertyville
Rooms
Basement None
Interior
Interior Features First Floor Bedroom, First Floor Laundry, First Floor Full Bath, Laundry Hook-Up in Unit
Heating Natural Gas, Forced Air
Cooling Central Air
Fireplaces Number 1
Fireplaces Type Gas Log, Gas Starter
Equipment Humidifier, CO Detectors, Ceiling Fan(s)
Fireplace Y
Appliance Range, Microwave, Dishwasher, Refrigerator, Washer, Dryer, Disposal, Stainless Steel Appliance(s)
Exterior
Exterior Feature Patio, Storms/Screens, Cable Access
Parking Features Attached
Garage Spaces 1.0
Roof Type Asphalt
Building
Lot Description Common Grounds
Story 1
Sewer Public Sewer
Water Public
New Construction false
Schools
Elementary Schools Townline Elementary School
Middle Schools Hawthorn Elementary School (Nor
High Schools Vernon Hills High School
School District 73 , 73, 128
Others
HOA Fee Include Water,Insurance,TV/Cable,Exterior Maintenance,Lawn Care,Scavenger,Snow Removal
Ownership Condo
Special Listing Condition None
Pets Allowed Cats OK, Dogs OK
Read Less
Want to know what your home might be worth? Contact us for a FREE valuation!

Our team is ready to help you sell your home for the highest possible price ASAP

© 2024 Listings courtesy of MRED as distributed by MLS GRID. All Rights Reserved.
Bought with Julia Rochester • @properties
GET MORE INFORMATION





