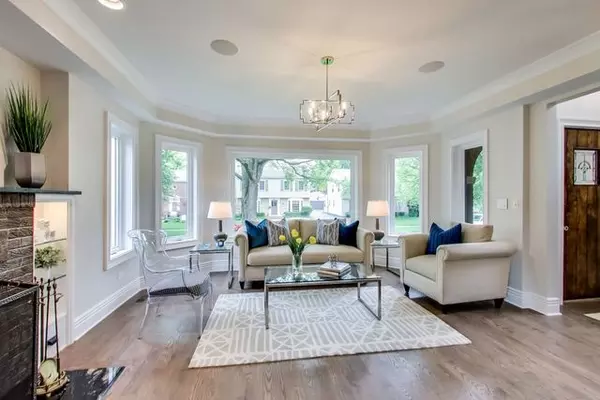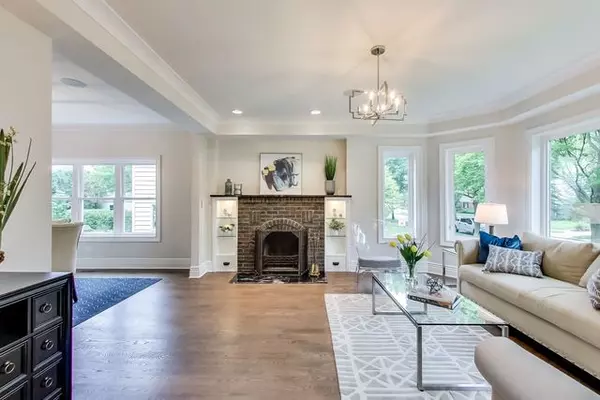$1,000,000
$1,099,000
9.0%For more information regarding the value of a property, please contact us for a free consultation.
2231 Thornwood AVE Wilmette, IL 60091
6 Beds
5.5 Baths
4,000 SqFt
Key Details
Sold Price $1,000,000
Property Type Single Family Home
Sub Type Detached Single
Listing Status Sold
Purchase Type For Sale
Square Footage 4,000 sqft
Price per Sqft $250
Subdivision Kenilworth Gardens
MLS Listing ID 10343768
Sold Date 08/19/19
Bedrooms 6
Full Baths 5
Half Baths 1
Year Built 1919
Annual Tax Amount $11,586
Tax Year 2017
Lot Size 6,098 Sqft
Lot Dimensions 50 X 122
Property Description
Gorgeous rehab on one of Kenilworth Gardens most desired streets, featuring all the bells and whistles w/o the high taxes of new construction! High ceilings, open floor plan with great flow. Home features a first floor bedroom, with en-suite full bath, living room ,dining room, open white kitchen, high end appliances (Wolf & Liebherr) and huge island open to family room. The second floor features four additional generously size bedrooms with one Jack and Jill bath, one en-suite bathroom, master bedroom with double closets, vaulted ceiling & bathroom featuring double sink and separate shower & air tub. 2nd floor laundry room features washer/dryer and tons of storage. Extra deep basement is ideal for play, entertaining, guests & storage. Recreation room features peninsula island seating, sink, wine fridge, beverage cooler and tons of storage. Full bathroom with shower, two additional bedrooms & huge mudroom. Two car garage, paved patio and new driveway. Walk to Harper,Park & train.
Location
State IL
County Cook
Area Wilmette
Rooms
Basement Full, Walkout
Interior
Interior Features Vaulted/Cathedral Ceilings, Bar-Wet, Hardwood Floors, First Floor Bedroom, In-Law Arrangement, Second Floor Laundry
Heating Natural Gas
Cooling Central Air
Fireplaces Number 1
Fireplaces Type Wood Burning, Gas Starter
Equipment Humidifier, TV-Cable, Backup Sump Pump;, Radon Mitigation System
Fireplace Y
Appliance Range, Microwave, Dishwasher, High End Refrigerator, Bar Fridge, Washer, Dryer, Stainless Steel Appliance(s), Wine Refrigerator, Range Hood
Exterior
Parking Features Detached
Garage Spaces 2.0
Community Features Pool, Tennis Courts, Sidewalks, Street Paved
Building
Sewer Public Sewer
Water Lake Michigan
New Construction false
Schools
Elementary Schools Harper Elementary School
Middle Schools Highcrest Middle School
High Schools New Trier Twp H.S. Northfield/Wi
School District 39 , 39, 203
Others
HOA Fee Include None
Ownership Fee Simple
Special Listing Condition None
Read Less
Want to know what your home might be worth? Contact us for a FREE valuation!

Our team is ready to help you sell your home for the highest possible price ASAP

© 2024 Listings courtesy of MRED as distributed by MLS GRID. All Rights Reserved.
Bought with Connie Dornan • @properties

GET MORE INFORMATION





