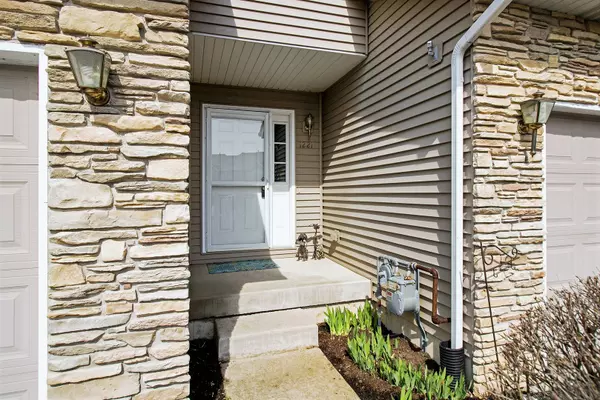$173,500
$164,900
5.2%For more information regarding the value of a property, please contact us for a free consultation.
1221 ALEXANDRIA DR #1221 Sycamore, IL 60178
3 Beds
3.5 Baths
1,587 SqFt
Key Details
Sold Price $173,500
Property Type Townhouse
Sub Type Townhouse-2 Story
Listing Status Sold
Purchase Type For Sale
Square Footage 1,587 sqft
Price per Sqft $109
MLS Listing ID 10341732
Sold Date 05/15/19
Bedrooms 3
Full Baths 3
Half Baths 1
HOA Fees $80/mo
Year Built 2006
Annual Tax Amount $4,073
Tax Year 2017
Lot Dimensions 26.86 X 78.83
Property Description
What a wonderful surprise you'll have when you visit this 2-4 bedroom,3.5 bath Townhome!Walk into the foyer to the vaulted ceiling living room.The dining area looks out to the great patio where you can enjoy the view & the beautiful growing red oak tree & lilac lac bushes maturing. The welcoming kitchen has granite countertops, all appliances stay, including 2nd floor laundry washer & dryer. The upstairs loft is currently used for an office, there is a 2nd full bath & bedroom, the master bedroom full bath has walk in closet.The mostly finished basement has a 3rd full bath & finished family area or bedroom, with another unfinished room that could be a craft room, office or just added storage, but..there's also another room for storage as well!This unit is unique in that it has one of the wider driveways leading to the 2 car garage.6 vehicles can park when you have visitors, or just a multi car family!Don't miss out on this one! Please allow extra time for approval for all contracts
Location
State IL
County De Kalb
Area Sycamore
Rooms
Basement Full
Interior
Interior Features Vaulted/Cathedral Ceilings, Second Floor Laundry, First Floor Full Bath
Heating Natural Gas, Forced Air
Cooling Central Air
Equipment Water-Softener Owned, CO Detectors, Ceiling Fan(s), Sump Pump, Radon Mitigation System
Fireplace N
Appliance Range, Microwave, Dishwasher, Refrigerator, Washer, Dryer, Disposal, Water Softener, Water Softener Owned
Exterior
Exterior Feature Patio, Storms/Screens
Garage Attached
Garage Spaces 2.0
Waterfront false
Building
Lot Description Common Grounds
Story 2
Sewer Public Sewer
Water Public
New Construction false
Schools
School District 427 , 427, 427
Others
HOA Fee Include Lawn Care,Snow Removal
Ownership Fee Simple w/ HO Assn.
Special Listing Condition Court Approval Required
Pets Description Cats OK, Dogs OK
Read Less
Want to know what your home might be worth? Contact us for a FREE valuation!

Our team is ready to help you sell your home for the highest possible price ASAP

© 2024 Listings courtesy of MRED as distributed by MLS GRID. All Rights Reserved.
Bought with Suzi Warner • Keller Williams Inspire

GET MORE INFORMATION





