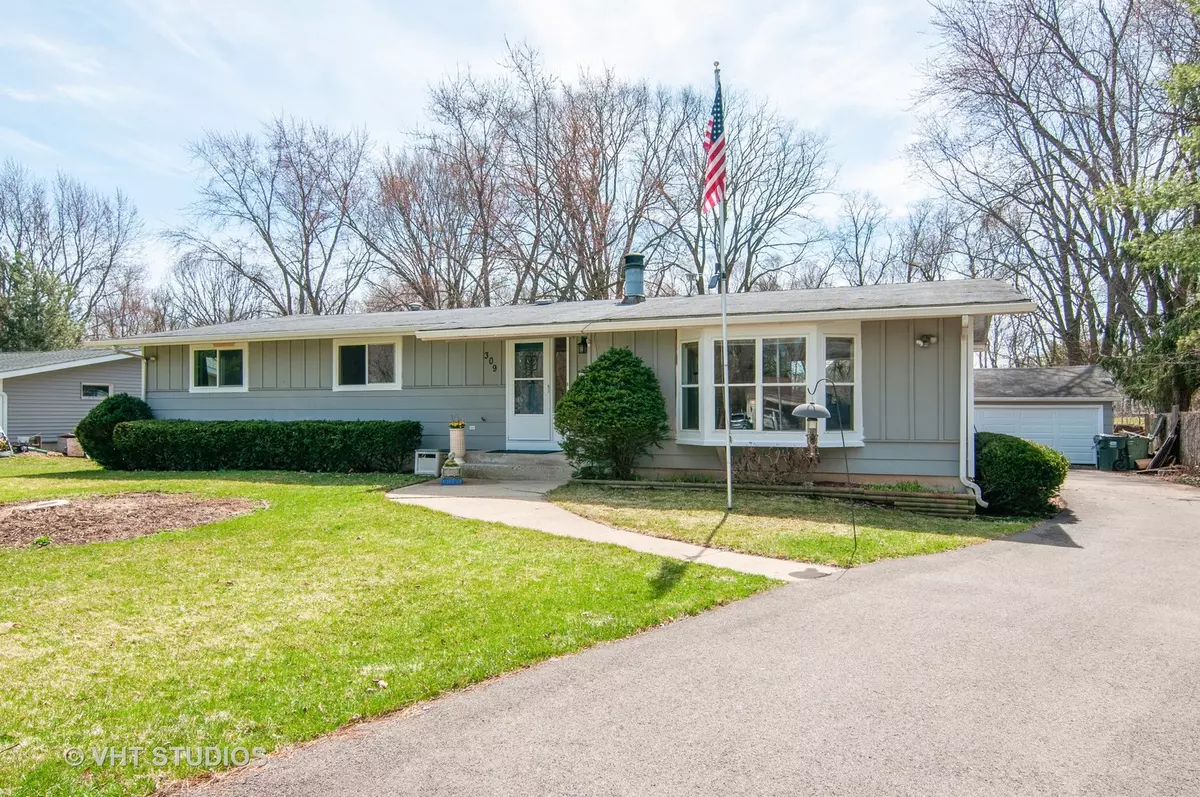$245,000
$250,000
2.0%For more information regarding the value of a property, please contact us for a free consultation.
309 Oakcrest RD Cary, IL 60013
4 Beds
2.5 Baths
1,600 SqFt
Key Details
Sold Price $245,000
Property Type Single Family Home
Sub Type Detached Single
Listing Status Sold
Purchase Type For Sale
Square Footage 1,600 sqft
Price per Sqft $153
MLS Listing ID 10303436
Sold Date 08/02/19
Style Ranch
Bedrooms 4
Full Baths 2
Half Baths 1
Year Built 1974
Annual Tax Amount $7,515
Tax Year 2018
Lot Size 0.660 Acres
Lot Dimensions .66
Property Description
Imagine country living on over half an acre parcel in unincorporated Cary. This 4+ bedroom ranch home says welcome home with a covered entryway & new driveway. Bring all the toys, there's plenty of room in detached 2.5 car garage, full basement w/ additional storage/office/craft/possible 5th bedroom. Cook for a crowd in a well-equipped kitchen w/ NEW stove, breakfast bar, island & skylight. Unwind & indulge in your master suite w/ double decker walk-in closet & second SGD to deck. Dining room provides access to the entertainment sized deck and backyard with swing, hammock, wildlife, mature landscape & trees. Spacious master bath features whirlpool tub & walk-in shower, pantry, double sinks and skylight. Enjoy cozy nights in the living room by the wood burning stone fireplace. Upgrades include: Freshly painted, vinyl windows, hardwood floors, NEW overhead garage door 2019, NEW energy hydronic heat boiler 2018. No outlet street, no HOA fees! Cary park district/library, golf, bike, Metra
Location
State IL
County Mc Henry
Area Cary / Oakwood Hills / Trout Valley
Rooms
Basement Full
Interior
Interior Features Vaulted/Cathedral Ceilings, Skylight(s), Hardwood Floors, First Floor Bedroom, First Floor Full Bath, Walk-In Closet(s)
Heating Natural Gas, Sep Heating Systems - 2+
Cooling Window/Wall Unit - 1
Fireplaces Number 1
Fireplaces Type Wood Burning, Attached Fireplace Doors/Screen, Gas Starter
Equipment Ceiling Fan(s), Sump Pump
Fireplace Y
Appliance Range, Microwave, Dishwasher, Refrigerator, Washer, Dryer
Exterior
Exterior Feature Deck, Porch, Storms/Screens
Garage Detached
Garage Spaces 2.5
Community Features Street Paved
Waterfront false
Roof Type Asphalt
Building
Lot Description Mature Trees
Sewer Septic-Private
Water Private Well
New Construction false
Schools
Elementary Schools Deer Path Elementary School
Middle Schools Cary Junior High School
High Schools Cary-Grove Community High School
School District 26 , 26, 155
Others
HOA Fee Include None
Ownership Fee Simple
Special Listing Condition None
Read Less
Want to know what your home might be worth? Contact us for a FREE valuation!

Our team is ready to help you sell your home for the highest possible price ASAP

© 2024 Listings courtesy of MRED as distributed by MLS GRID. All Rights Reserved.
Bought with Frank Gaines • Baird & Warner - Geneva

GET MORE INFORMATION





