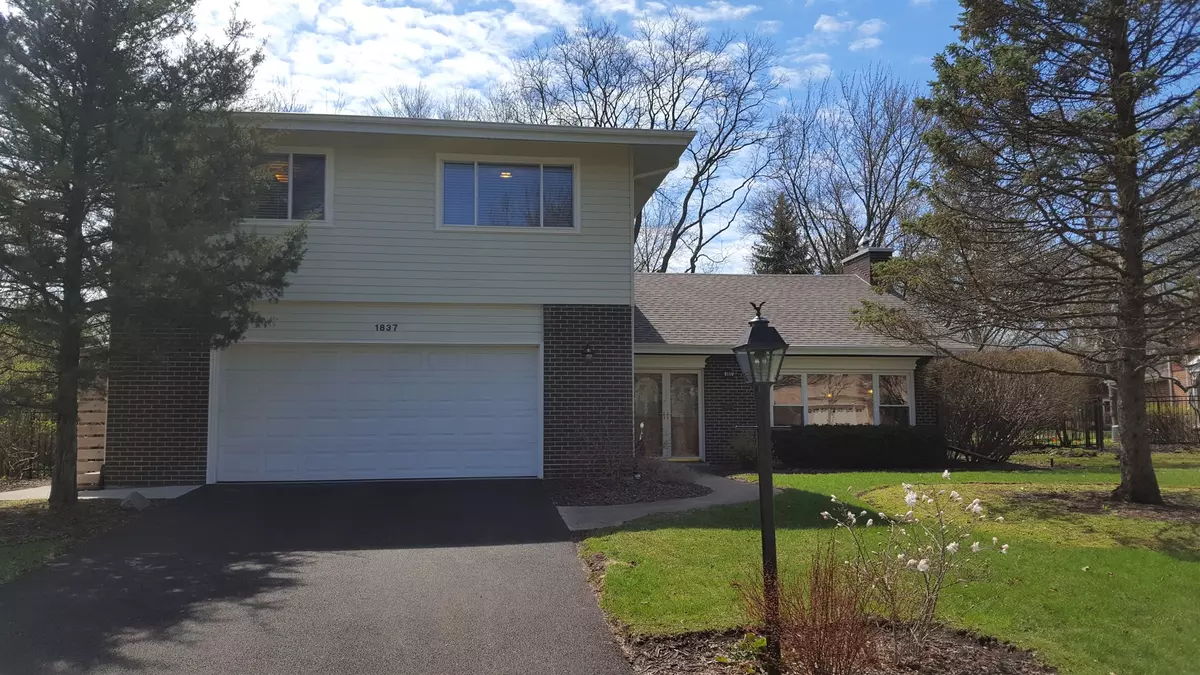$609,000
$639,000
4.7%For more information regarding the value of a property, please contact us for a free consultation.
1837 ELLENDALE DR Northbrook, IL 60062
4 Beds
2.5 Baths
2,493 SqFt
Key Details
Sold Price $609,000
Property Type Single Family Home
Sub Type Detached Single
Listing Status Sold
Purchase Type For Sale
Square Footage 2,493 sqft
Price per Sqft $244
Subdivision Sunset Fields
MLS Listing ID 10296010
Sold Date 06/21/19
Style Other
Bedrooms 4
Full Baths 2
Half Baths 1
Year Built 1969
Annual Tax Amount $10,185
Tax Year 2018
Lot Size 0.274 Acres
Lot Dimensions 68X151X96X148
Property Description
Exceptional 2 story home with all the current finishes! Home features an open floor plan with 2,493 square feet of exceptional detail including vaulted ceilings & hardwood floors. From the front entry, view a grand open space featuring Great Room, with wood burning fireplace & formal Dining Room. The Cook's Kitchen was custom designed & features rich Italian cherry cabinets w/granite counter tops, large island, double sink & Butler's pantry. Stainless steel appliances include gas cook top, KitchenAid refrigerator & oven, Miele dishwasher & Dacor microwave. The Kitchen opens to a private Family Room w/sliders to the deck & backyard. Convenient 1st floor Laundry Room & Guest Bath complete the 1st floor. Second floor has large Master suite w/2 walk in closets w/organizers, private luxurious bath w/granite top vanity, two sinks, spa shower & whirlpool tub. Three additional Bedrooms share an updated bath w/double sinks, quartz counter top & a tub/shower combo. Basement is finished. Fabulous
Location
State IL
County Cook
Area Northbrook
Rooms
Basement Partial
Interior
Interior Features Vaulted/Cathedral Ceilings, Bar-Dry, Hardwood Floors, First Floor Laundry, Walk-In Closet(s)
Heating Natural Gas, Forced Air
Cooling Central Air
Fireplaces Number 1
Fireplaces Type Wood Burning, Heatilator
Fireplace Y
Appliance Microwave, Dishwasher, Refrigerator, Washer, Dryer, Disposal, Stainless Steel Appliance(s), Cooktop, Built-In Oven, Range Hood
Exterior
Exterior Feature Deck, Storms/Screens
Parking Features Attached
Garage Spaces 2.5
Community Features Pool, Sidewalks, Street Lights, Street Paved
Roof Type Asphalt
Building
Lot Description Fenced Yard, Landscaped
Sewer Public Sewer, Sewer-Storm
Water Lake Michigan, Public
New Construction false
Schools
Elementary Schools Wescott Elementary School
Middle Schools Maple School
High Schools Glenbrook North High School
School District 30 , 30, 225
Others
HOA Fee Include None
Ownership Fee Simple
Special Listing Condition None
Read Less
Want to know what your home might be worth? Contact us for a FREE valuation!

Our team is ready to help you sell your home for the highest possible price ASAP

© 2025 Listings courtesy of MRED as distributed by MLS GRID. All Rights Reserved.
Bought with Mary Bleeker • Berkshire Hathaway HomeServices KoenigRubloff
GET MORE INFORMATION





