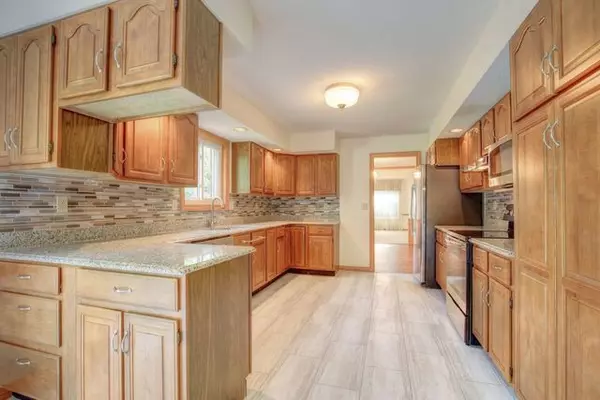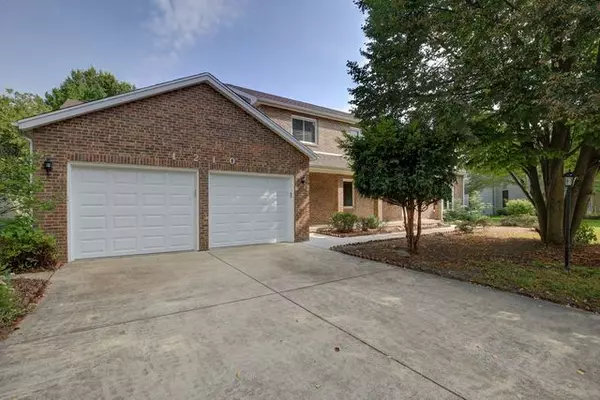$296,900
$299,900
1.0%For more information regarding the value of a property, please contact us for a free consultation.
1210 Wilshire CT Champaign, IL 61821
5 Beds
3 Baths
3,148 SqFt
Key Details
Sold Price $296,900
Property Type Single Family Home
Sub Type Detached Single
Listing Status Sold
Purchase Type For Sale
Square Footage 3,148 sqft
Price per Sqft $94
Subdivision Devonshire South
MLS Listing ID 10161968
Sold Date 12/04/19
Style Traditional
Bedrooms 5
Full Baths 3
HOA Fees $19/ann
Year Built 1987
Annual Tax Amount $7,721
Tax Year 2017
Lot Size 0.330 Acres
Lot Dimensions 100X140
Property Description
Rare DEVONSHIRE SOUTH CUL-DE-SAC location featuring $100,000 of new 2018 updates. 3,148 sf, 5BR/3BA. Never used updates include a completely new roof, new energy-wise windows, fresh paint, new carpeting, wood floors, tile, granite kitchen countertops, stainless steel appliances, modern bathroom features, and new garage doors, all done in a tastefully neutral palette using state-of-the-art materials. All-brick home has a spacious sun-filled floorplan, with four large upper level bedrooms including an expansive master with attached bathroom, grand living room with high ceiling and fireplace, inviting family room, separate formal and casual dining areas, open kitchen, main level bedroom or private office, and a large yard with mature trees. Centrally located and very close to prestigious Next Generation School, The Windsor Galleria, and Noel Park. Seller is offering a one-year HMS Home Warranty. Do not miss this opportunity make your new home in one of Champaign's favorite neighborhoods!
Location
State IL
County Champaign
Area Champaign, Savoy
Rooms
Basement None
Interior
Interior Features Hardwood Floors, First Floor Bedroom, First Floor Laundry, First Floor Full Bath
Heating Natural Gas
Cooling Central Air
Fireplaces Number 1
Fireplaces Type Wood Burning
Fireplace Y
Appliance Range, Microwave, Dishwasher, Refrigerator, Disposal, Stainless Steel Appliance(s), Built-In Oven, Range Hood
Exterior
Parking Features Attached
Garage Spaces 2.0
Community Features Sidewalks, Street Lights
Building
Lot Description Cul-De-Sac
Sewer Public Sewer
Water Public
New Construction false
Schools
Elementary Schools Champaign Elementary School
Middle Schools Champaign/Middle Call Unit 4 351
High Schools Central High School
School District 4 , 4, 4
Others
HOA Fee Include Other
Ownership Fee Simple
Special Listing Condition None
Read Less
Want to know what your home might be worth? Contact us for a FREE valuation!

Our team is ready to help you sell your home for the highest possible price ASAP

© 2025 Listings courtesy of MRED as distributed by MLS GRID. All Rights Reserved.
Bought with Mark Waldhoff • KELLER WILLIAMS-TREC
GET MORE INFORMATION





