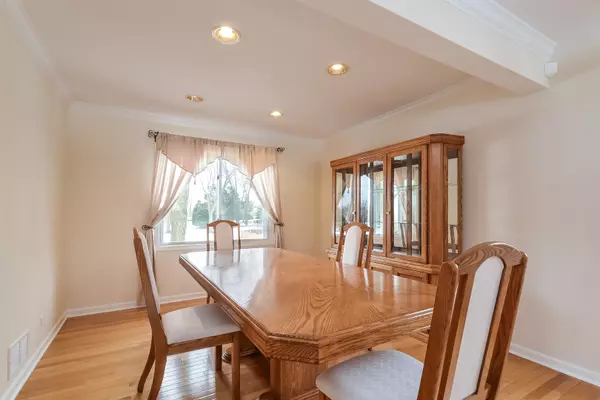$455,000
$499,900
9.0%For more information regarding the value of a property, please contact us for a free consultation.
2153 Silver Linden LN Buffalo Grove, IL 60089
4 Beds
2.5 Baths
2,571 SqFt
Key Details
Sold Price $455,000
Property Type Single Family Home
Sub Type Detached Single
Listing Status Sold
Purchase Type For Sale
Square Footage 2,571 sqft
Price per Sqft $176
Subdivision Woodlands Of Fiore
MLS Listing ID 10295460
Sold Date 06/28/19
Style Colonial
Bedrooms 4
Full Baths 2
Half Baths 1
Year Built 1989
Annual Tax Amount $14,167
Tax Year 2017
Lot Size 9,239 Sqft
Lot Dimensions 64X131X118X89
Property Description
Amazing value for this 4 bedroom,2.1 baths, first floor office, loft & finished basement all sitting on a tree lined street in a private cul de sac. Sellers have updated kitchen, hardwood floors on both levels,new LED lighting, smart home electrical switches, powder room & hall bath. Updated master bath has steam shower & bench, double vanities & oversize soaking tub. Large kitchen overlooks eating area and 2 story family room with vaulted ceilings,granite counters, walk in pantry, loads of upper & lower cabinets make preparing meals a breeze. Double sliders lead to deck large enough for summer entertaining and barbecuing. 1st floor office & 2nd floor loft also can be used as bedrooms, play rooms or music rooms.The choice is yours. The space in this home does not disappoint. Fin. basement offers recreation area & storage. Freshly painted thru out too!Perfect culdesac location.Close to metra, all major transportation & minutes to shopping, schools & restaurants. Third pad in driveway.
Location
State IL
County Lake
Area Buffalo Grove
Rooms
Basement Partial
Interior
Interior Features Vaulted/Cathedral Ceilings, Hardwood Floors, Heated Floors, First Floor Bedroom, Walk-In Closet(s)
Heating Natural Gas
Cooling Central Air
Equipment Humidifier, TV-Cable, CO Detectors, Ceiling Fan(s), Sump Pump
Fireplace N
Appliance Range, Microwave, Dishwasher, Refrigerator, Washer, Dryer, Disposal
Exterior
Exterior Feature Deck, Porch, Storms/Screens
Garage Attached
Garage Spaces 2.5
Community Features Sidewalks, Street Lights, Street Paved
Waterfront false
Roof Type Asphalt
Building
Lot Description Cul-De-Sac, Landscaped
Sewer Sewer-Storm
Water Public
New Construction false
Schools
Elementary Schools Prairie Elementary School
Middle Schools Twin Groves Middle School
High Schools Adlai E Stevenson High School
School District 96 , 96, 125
Others
HOA Fee Include None
Ownership Fee Simple
Special Listing Condition None
Read Less
Want to know what your home might be worth? Contact us for a FREE valuation!

Our team is ready to help you sell your home for the highest possible price ASAP

© 2024 Listings courtesy of MRED as distributed by MLS GRID. All Rights Reserved.
Bought with Nirzari Patel • Homesmart Connect LLC

GET MORE INFORMATION





