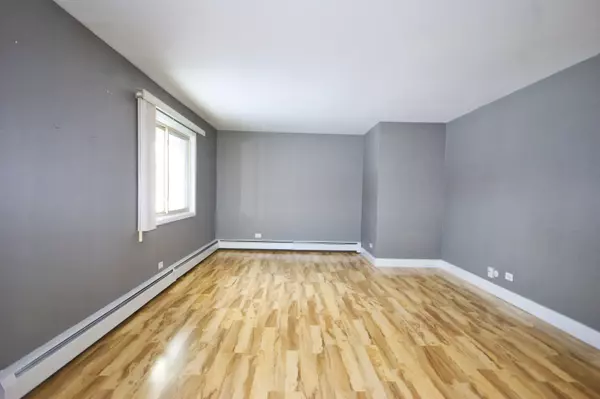$85,000
$89,000
4.5%For more information regarding the value of a property, please contact us for a free consultation.
531 Carlysle DR #13 Clarendon Hills, IL 60514
1 Bed
1 Bath
970 SqFt
Key Details
Sold Price $85,000
Property Type Condo
Sub Type Condo
Listing Status Sold
Purchase Type For Sale
Square Footage 970 sqft
Price per Sqft $87
Subdivision Park Willow
MLS Listing ID 10279264
Sold Date 06/17/19
Bedrooms 1
Full Baths 1
HOA Fees $310/mo
Rental Info No
Year Built 1966
Annual Tax Amount $791
Tax Year 2017
Lot Dimensions COMMON
Property Description
Immediate move in condition on this beautiful,large 1 bedroom condo in much sought village,in Chicago's west suburbs, Clarendon Hills. Many new updates all around w/ kitchen,bath & more. Kitchen cabinets in new"Espresso "stain color, updated kitchen appliances including built in microwave, granite counters w/ undermount S/S sink, new faucet. Entire walls painted in neutral,new wood laminate floor & new wide baseboards throughout. Bathroom updated with new vanity sink & toilet. Second floor interior unit located in open acreage of green courtyard location with private balcony where electric grilling is allowed. Unit has double entry, thru the front foyer & back kitchen. Assessment includes heat, water,gas,scavenger plus all of the outside maintenance. Close proximity to grocery,Starbucks, school,bank, restaurants & top rated Hinsdale Central school, downtown Clarendon Hills. Location offers a quick jaunt to Metra train to Chicago downtown,Oak Brook Mall & Midway & O Hare airport.
Location
State IL
County Du Page
Area Clarendon Hills
Rooms
Basement None
Interior
Heating Natural Gas, Baseboard
Cooling Window/Wall Unit - 1
Fireplace N
Appliance Range, Microwave, Dishwasher, Refrigerator
Exterior
Amenities Available Coin Laundry, Security Door Lock(s)
Building
Story 2
Sewer Public Sewer
Water Lake Michigan
New Construction false
Schools
Elementary Schools Maercker Elementary School
Middle Schools Westview Hills Middle School
High Schools Hinsdale Central High School
School District 60 , 60, 86
Others
HOA Fee Include Heat,Water,Gas,Parking,Insurance,Security,Exterior Maintenance,Lawn Care,Scavenger,Snow Removal
Ownership Condo
Special Listing Condition None
Pets Allowed Cats OK, Dogs OK, Number Limit, Size Limit
Read Less
Want to know what your home might be worth? Contact us for a FREE valuation!

Our team is ready to help you sell your home for the highest possible price ASAP

© 2025 Listings courtesy of MRED as distributed by MLS GRID. All Rights Reserved.
Bought with Cameron Abraham • Charles Rutenberg Realty of IL
GET MORE INFORMATION





