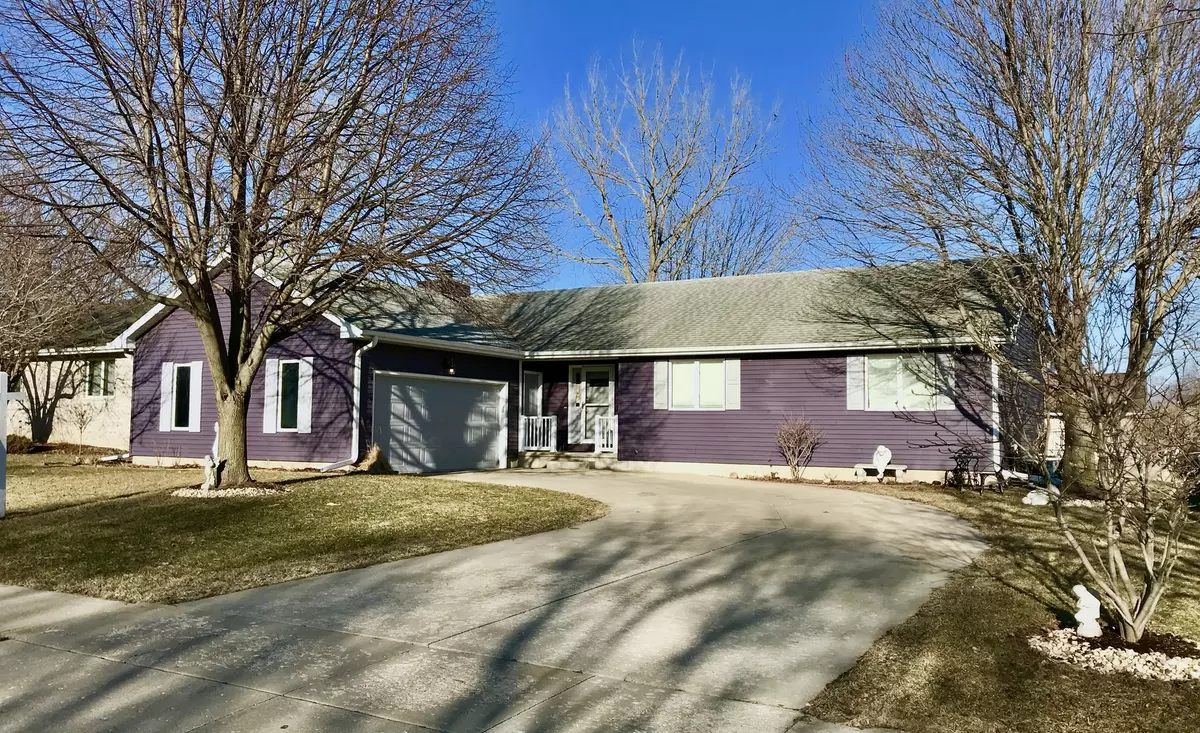$213,000
$215,000
0.9%For more information regarding the value of a property, please contact us for a free consultation.
1334 John ST Sycamore, IL 60178
4 Beds
3 Baths
1,408 SqFt
Key Details
Sold Price $213,000
Property Type Single Family Home
Sub Type Detached Single
Listing Status Sold
Purchase Type For Sale
Square Footage 1,408 sqft
Price per Sqft $151
MLS Listing ID 10278234
Sold Date 05/28/19
Style Ranch
Bedrooms 4
Full Baths 3
Year Built 1992
Annual Tax Amount $6,180
Tax Year 2017
Lot Size 10,310 Sqft
Lot Dimensions 82 X 125
Property Description
Excellent Location! Ranch Home with 2+ Car Garage In A Very Desirable Neighborhood! Close To All The Sycamore Amenities! 3 Bedrooms on the Main Level with Laminate Flooring & Ceiling Fans. Large Living Room with Vaulted Ceiling & Floor to Ceiling Brick Fireplace w/Gas Logs. Dining Room has Large Skylights. Eat in Kitchen has White Cabinets, Newer Stainless Steel Gas Range & Dishwasher. Eating Area has a Sliding Patio Door to Enter the Large 3 Season Porch. There are 2 Full Bathrooms on 1st Floor and a Full Bathroom in Basement. In the Basement You Will Find NEW Carpet (3/20/19), the Laundry Room, an Office, Exercise Room, Bonus Room, Bedroom, Entertaining Area with a Wet Bar and Plenty of Room for Storage. Outside You will Find a Large Fenced Yard with a Newer Vinyl Shed, a Patio, Raised Flower Beds and a Concrete Driveway. A Short Distance Away You will Find a Park and a Pond for Fishing. Home is Close to Shopping, Restaurants, Schools, I-88 & I-90! Hurry This Home Will Not Last Long!
Location
State IL
County De Kalb
Area Sycamore
Rooms
Basement Full
Interior
Interior Features Vaulted/Cathedral Ceilings, Skylight(s), Bar-Wet, Wood Laminate Floors, First Floor Bedroom, First Floor Full Bath
Heating Natural Gas, Forced Air
Cooling Central Air
Fireplaces Number 1
Fireplaces Type Gas Log
Equipment Water-Softener Owned, TV-Cable, Security System, CO Detectors, Ceiling Fan(s), Sump Pump
Fireplace Y
Appliance Range, Dishwasher, Refrigerator, Washer, Dryer, Range Hood, Water Softener Owned
Exterior
Exterior Feature Patio, Brick Paver Patio, Storms/Screens
Garage Attached
Garage Spaces 2.0
Community Features Sidewalks, Street Lights, Street Paved
Waterfront false
Roof Type Asphalt
Parking Type Off Street, Driveway
Building
Sewer Public Sewer
Water Public
New Construction false
Schools
Elementary Schools North Elementary School
Middle Schools Sycamore Middle School
High Schools Sycamore High School
School District 427 , 427, 427
Others
HOA Fee Include None
Ownership Fee Simple
Special Listing Condition None
Read Less
Want to know what your home might be worth? Contact us for a FREE valuation!

Our team is ready to help you sell your home for the highest possible price ASAP

© 2024 Listings courtesy of MRED as distributed by MLS GRID. All Rights Reserved.
Bought with John Jacox • Coldwell Banker The Real Estate Group - Sycamore

GET MORE INFORMATION





