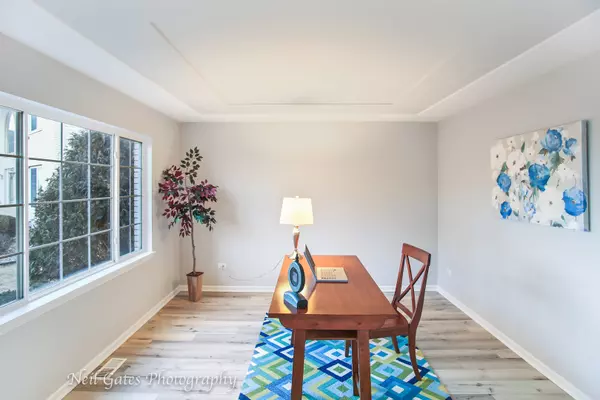$339,700
$344,700
1.5%For more information regarding the value of a property, please contact us for a free consultation.
1926 Faith CT Lynwood, IL 60411
6 Beds
4.5 Baths
3,552 SqFt
Key Details
Sold Price $339,700
Property Type Single Family Home
Sub Type Detached Single
Listing Status Sold
Purchase Type For Sale
Square Footage 3,552 sqft
Price per Sqft $95
MLS Listing ID 10300625
Sold Date 05/30/19
Bedrooms 6
Full Baths 4
Half Baths 1
Year Built 2002
Annual Tax Amount $9,522
Tax Year 2017
Lot Size 0.288 Acres
Lot Dimensions 12540
Property Description
Great curb appeal, desirable Cul-De-Sac location and plenty of living space. Total of 6 bedrooms and 4.1 bath. Grand 2-story entrance, open main floor layout and cat walk overlooking bright family room with a fireplace. Main floor Master Suite featuring private bath and walk-in closet, office, and living and dining room with new flooring. Updated kitchen with beautiful cabinets, granite counters, bronze faucet and hardware and stainless steel appliances. Can lighting and stunning center island. New modern plank flooring and carpet throughout. Updated baths with vanities, mirrors and fixtures. There is another Master Suite on the 2nd level and two bedrooms. Completely remodeled finished basement with two bedrooms, full bath and recreation room is great for entertainment. New side door in the laundry room with cabinets and a sink. Freshly painted, new sump pumps and water heater. Huge patio overlooking nice yard. 2-car attached garage with new door.
Location
State IL
County Cook
Area Lynwood
Rooms
Basement Partial
Interior
Interior Features Skylight(s), First Floor Bedroom, First Floor Laundry, Walk-In Closet(s)
Heating Natural Gas, Forced Air
Cooling Central Air
Fireplaces Number 1
Fireplaces Type Wood Burning, Attached Fireplace Doors/Screen, Gas Log
Equipment Ceiling Fan(s), Sump Pump
Fireplace Y
Appliance Range, Microwave, Dishwasher, Refrigerator
Exterior
Exterior Feature Patio, Porch
Parking Features Attached
Garage Spaces 2.0
Roof Type Asphalt
Building
Lot Description Cul-De-Sac
Sewer Public Sewer
Water Public
New Construction false
Schools
Elementary Schools Hickory Bend Elementary School
Middle Schools Brookwood Junior High School
High Schools Bloom High School
School District 167 , 167, 206
Others
HOA Fee Include None
Ownership Fee Simple
Special Listing Condition None
Read Less
Want to know what your home might be worth? Contact us for a FREE valuation!

Our team is ready to help you sell your home for the highest possible price ASAP

© 2024 Listings courtesy of MRED as distributed by MLS GRID. All Rights Reserved.
Bought with Althea Patton • The A Team Real Estate Group

GET MORE INFORMATION





