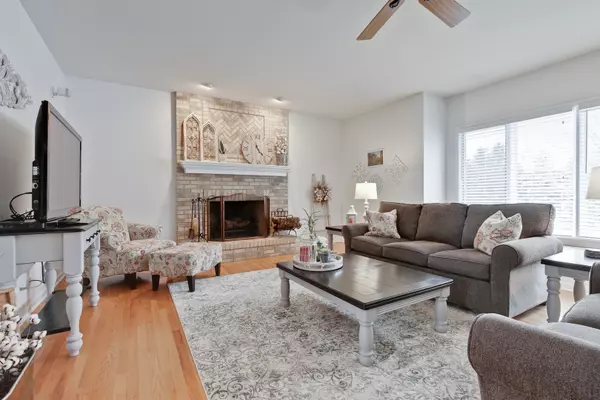$405,000
$419,900
3.5%For more information regarding the value of a property, please contact us for a free consultation.
7104 Dove WAY Cary, IL 60013
4 Beds
4.5 Baths
3,442 SqFt
Key Details
Sold Price $405,000
Property Type Single Family Home
Sub Type Detached Single
Listing Status Sold
Purchase Type For Sale
Square Footage 3,442 sqft
Price per Sqft $117
Subdivision Northwood Acres
MLS Listing ID 10278948
Sold Date 05/31/19
Style Traditional
Bedrooms 4
Full Baths 4
Half Baths 1
HOA Fees $10/ann
Year Built 2003
Annual Tax Amount $13,396
Tax Year 2017
Lot Size 0.580 Acres
Lot Dimensions 100 X 252
Property Description
This Custom home is move in ready. Gorgeous white trim throughout! Soaring ceilings, foyer, a open living & dining room greet you as you enter. The family room features a beautiful fireplace w/ plenty of windows. It opens to the gourmet kitchen. Newly updated kitchen features a large center island, New 2018 stainless steel appliances, custom backsplash, new lighting, new faucet & desk area. The master suite boasts a spa like bath, custom walk in closet, 2 of the 3 secondary bedrooms offer an en suite bath. The laundry is on the 2nd level. A large unfinished area awaits for finishing touches or great for storage. The English lower level is an entertainer's dream. Features include a wet bar, rec room, billiard & game area, exercise space + an awesome craft or homework room + a full bath! 3 car heated garage, large mud room are a bonus. Outdoor trex deck is off the kitchen w/ patio below, perfect for grilling or enjoying the outdoors, beautiful land & hard scape.
Location
State IL
County Mc Henry
Area Cary / Oakwood Hills / Trout Valley
Rooms
Basement Full, English
Interior
Interior Features Vaulted/Cathedral Ceilings, Bar-Dry, Hardwood Floors, Second Floor Laundry
Heating Natural Gas, Forced Air
Cooling Central Air
Fireplaces Number 1
Equipment Humidifier, Water-Softener Owned
Fireplace Y
Appliance Double Oven, Microwave, Dishwasher, Refrigerator, Washer, Dryer, Disposal
Exterior
Exterior Feature Deck, Storms/Screens
Garage Attached
Garage Spaces 3.0
Community Features Sidewalks, Street Lights, Street Paved
Waterfront false
Roof Type Asphalt,Asphalt
Building
Lot Description Landscaped
Sewer Septic-Private
Water Private Well
New Construction false
Schools
Elementary Schools Three Oaks School
Middle Schools Cary Junior High School
High Schools Cary-Grove Community High School
School District 26 , 26, 155
Others
HOA Fee Include Other
Ownership Fee Simple
Special Listing Condition None
Read Less
Want to know what your home might be worth? Contact us for a FREE valuation!

Our team is ready to help you sell your home for the highest possible price ASAP

© 2024 Listings courtesy of MRED as distributed by MLS GRID. All Rights Reserved.
Bought with Holly Kelps • Coldwell Banker The Real Estate Group

GET MORE INFORMATION





