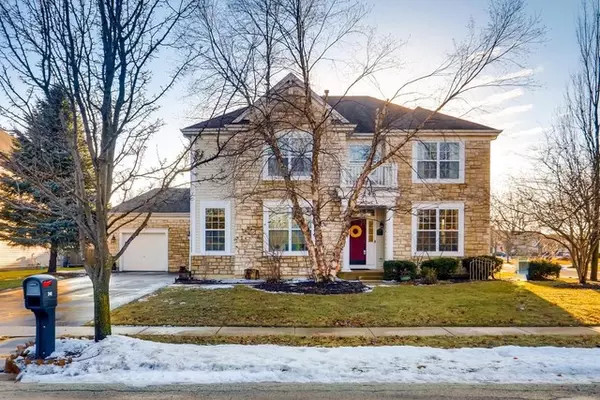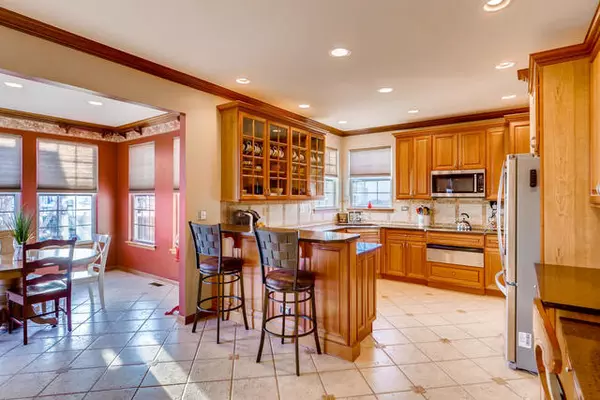$325,000
$332,500
2.3%For more information regarding the value of a property, please contact us for a free consultation.
246 Ashcroft LN Oswego, IL 60543
4 Beds
2.5 Baths
3,378 SqFt
Key Details
Sold Price $325,000
Property Type Single Family Home
Sub Type Detached Single
Listing Status Sold
Purchase Type For Sale
Square Footage 3,378 sqft
Price per Sqft $96
Subdivision Ashcroft
MLS Listing ID 10296446
Sold Date 05/24/19
Bedrooms 4
Full Baths 2
Half Baths 1
HOA Fees $16/ann
Year Built 2002
Annual Tax Amount $10,726
Tax Year 2017
Lot Size 0.268 Acres
Lot Dimensions 87X134
Property Description
BUYER FINANCE FELL THRU. former builders model, this home spares no expense! Greeted with a gorgeous stone exterior and split three car garage, this home is situated on an oversized corner lot. Upgraded tile throughout the first floor. Rich woodwork detail throughout. The exquisite kitchen features high end cabinetry with glass doors, abundant cabinet space, upgraded stainless steel appliances, rich silestone counters and even a convenient wet bar! Family room has built in shelves, gorgeous stone fireplace and is adjacent to the sunroom- perfect for enjoying that morning coffee! First floor mudroom/laundry has tons of space! Step into the master retreat which has its own see thru fireplace, bar area, trey ceiling, dual closets and a master bath like you've never seen! Body sprays, separate tub, dual sinks and upgraded cabinetry, granite and neutral decor. Secondary bedrooms are generous is size with walk in closets. Great schools, walking trails and convenient to everything.
Location
State IL
County Kendall
Area Oswego
Rooms
Basement Full
Interior
Interior Features Vaulted/Cathedral Ceilings, Bar-Wet, First Floor Laundry, Walk-In Closet(s)
Heating Natural Gas, Forced Air, Zoned
Cooling Central Air, Zoned
Fireplaces Number 2
Fireplaces Type Double Sided, Wood Burning, Attached Fireplace Doors/Screen, Gas Log, Gas Starter
Equipment Humidifier, Security System, Intercom, Sump Pump
Fireplace Y
Appliance Double Oven, Microwave, Dishwasher, Refrigerator, Washer, Dryer, Disposal
Exterior
Exterior Feature Patio
Parking Features Attached
Garage Spaces 3.0
Community Features Sidewalks, Street Lights, Street Paved
Roof Type Asphalt
Building
Sewer Public Sewer, Sewer-Storm
Water Public
New Construction false
Schools
Elementary Schools Prairie Point Elementary School
Middle Schools Traughber Junior High School
High Schools Oswego High School
School District 308 , 308, 308
Others
HOA Fee Include Insurance
Ownership Fee Simple w/ HO Assn.
Special Listing Condition None
Read Less
Want to know what your home might be worth? Contact us for a FREE valuation!

Our team is ready to help you sell your home for the highest possible price ASAP

© 2024 Listings courtesy of MRED as distributed by MLS GRID. All Rights Reserved.
Bought with Peter Osei • Michael Gabriel Real Estate

GET MORE INFORMATION





