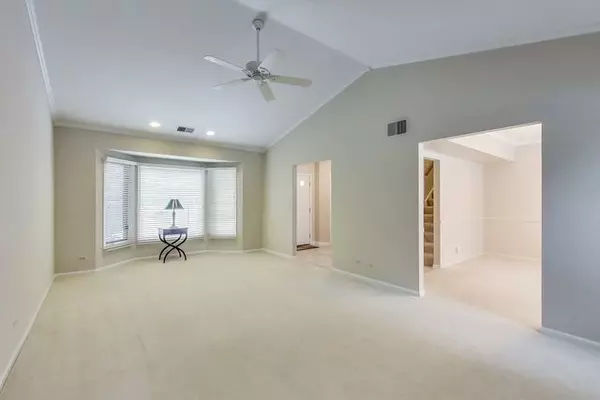$270,000
$275,000
1.8%For more information regarding the value of a property, please contact us for a free consultation.
1202 Emerson LN #- Libertyville, IL 60048
3 Beds
2.5 Baths
2,179 SqFt
Key Details
Sold Price $270,000
Property Type Condo
Sub Type Condo
Listing Status Sold
Purchase Type For Sale
Square Footage 2,179 sqft
Price per Sqft $123
Subdivision Riva Ridge I
MLS Listing ID 10273099
Sold Date 04/01/19
Bedrooms 3
Full Baths 2
Half Baths 1
HOA Fees $457/mo
Year Built 1986
Annual Tax Amount $5,936
Tax Year 2017
Lot Dimensions COMMON
Property Description
One of the more sought-after floor plans in Riva Ridge! Two-story townhouse w/ over 2100 sq. ft, 3 large bedrooms, all upstairs, w/ ample closet space, and 2.5 baths. A cozy den w/ white plantation shutters sits off the formal ceramic tile entry. Spacious living rm w/ vaulted ceilings, brick gas fireplace is adjacent to generous dining rm both w/ beautiful backyard views. Kitchen has an abundance of cabinets & counter space, updated stainless steel appliances and a great breakfast nook w/ planning desk & sliding glass door to a secluded yard w/ oversized concrete patio. A powder rm and laundry rm round out the first floor. The master bedroom retreat has it all - room for a king size bed & a sitting area, full bath w/ dual sinks, make-up counter & attractive ceramic tile shower surround and a large walk-in closet with built in organizer. Plus, there's a 2-car plus attached garage w/ built-in storage cabinets. Tremendous Libertyville location. This is a great value!
Location
State IL
County Lake
Area Green Oaks / Libertyville
Rooms
Basement None
Interior
Interior Features Vaulted/Cathedral Ceilings, First Floor Laundry, Walk-In Closet(s)
Heating Natural Gas, Forced Air
Cooling Central Air
Fireplaces Number 1
Fireplaces Type Gas Log
Equipment Humidifier, TV-Cable, Ceiling Fan(s)
Fireplace Y
Appliance Range, Microwave, Dishwasher, Refrigerator, Washer, Dryer, Disposal, Stainless Steel Appliance(s)
Exterior
Exterior Feature Patio
Parking Features Attached
Garage Spaces 2.0
Roof Type Asphalt
Building
Lot Description Common Grounds
Story 2
Sewer Public Sewer
Water Public
New Construction false
Schools
Elementary Schools Townline Elementary School
Middle Schools Hawthorn Elementary School (Nor
High Schools Vernon Hills High School
School District 73 , 73, 128
Others
HOA Fee Include Water,Insurance,TV/Cable,Exterior Maintenance,Lawn Care,Scavenger,Snow Removal
Ownership Condo
Special Listing Condition None
Pets Allowed Cats OK, Dogs OK
Read Less
Want to know what your home might be worth? Contact us for a FREE valuation!

Our team is ready to help you sell your home for the highest possible price ASAP

© 2024 Listings courtesy of MRED as distributed by MLS GRID. All Rights Reserved.
Bought with RE/MAX Suburban
GET MORE INFORMATION





