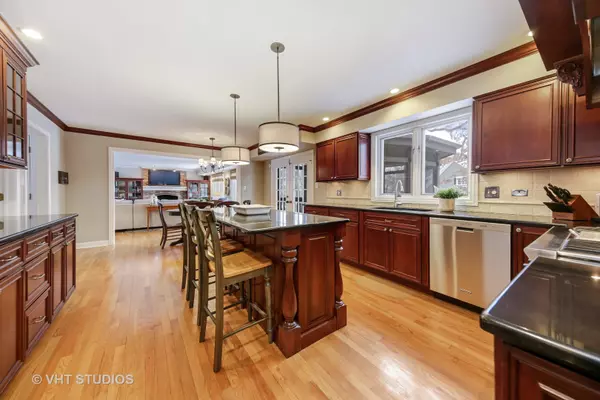$720,000
$739,000
2.6%For more information regarding the value of a property, please contact us for a free consultation.
102 Indianwood LN Indian Head Park, IL 60525
4 Beds
4 Baths
3,500 SqFt
Key Details
Sold Price $720,000
Property Type Single Family Home
Sub Type Detached Single
Listing Status Sold
Purchase Type For Sale
Square Footage 3,500 sqft
Price per Sqft $205
MLS Listing ID 10257903
Sold Date 06/24/19
Bedrooms 4
Full Baths 3
Half Baths 2
Year Built 1983
Annual Tax Amount $16,035
Tax Year 2017
Lot Size 0.466 Acres
Lot Dimensions 20313
Property Description
Prime cul-de-sac location. This beautiful, sprawling home in Indian Head Park is an entertainer's dream. Traditional flow with an open floor plan which boasts natural light. Includes a chef's kitchen with stainless steel appliances, an eat-in area & breakfast island overlooking the family room. There are built-ins flanking the stone fireplace & french doors off the kitchen lead you to a screened-in gazebo style porch, perfect for connecting with the outdoors. The first floor features an office as well as a mudroom/laundry room w/ huge built-ins & a private entrance to the backyard. The master suite has a spa shower, bath & walk-in closet. You will find three additional bedrooms with walk-in closets, two newly remodeled bathrooms & additional storage above the 3-car attached garage. Enjoy this professionally landscaped backyard with paver patios & an outdoor kitchen off the walk-out, finished basement. Almost a half acre of land, hard to find this close taward-winning schools and town.
Location
State IL
County Cook
Area Indian Head Park
Rooms
Basement Partial
Interior
Interior Features Hardwood Floors, First Floor Laundry, Walk-In Closet(s)
Heating Natural Gas, Forced Air, Zoned
Cooling Central Air, Zoned
Fireplaces Number 2
Fireplace Y
Appliance Double Oven, Microwave, Dishwasher, High End Refrigerator, Washer, Dryer, Disposal, Stainless Steel Appliance(s), Cooktop
Exterior
Exterior Feature Patio, Porch Screened, Brick Paver Patio
Garage Attached
Garage Spaces 3.0
Community Features Street Lights
Waterfront false
Roof Type Asphalt
Building
Lot Description Cul-De-Sac, Landscaped, Mature Trees
Sewer Public Sewer
Water Lake Michigan
New Construction false
Schools
Elementary Schools Highlands Elementary School
Middle Schools Highlands Middle School
High Schools Lyons Twp High School
School District 106 , 106, 204
Others
HOA Fee Include None
Ownership Fee Simple
Special Listing Condition None
Read Less
Want to know what your home might be worth? Contact us for a FREE valuation!

Our team is ready to help you sell your home for the highest possible price ASAP

© 2024 Listings courtesy of MRED as distributed by MLS GRID. All Rights Reserved.
Bought with Shannon Kutchek • Smothers Realty Group

GET MORE INFORMATION





