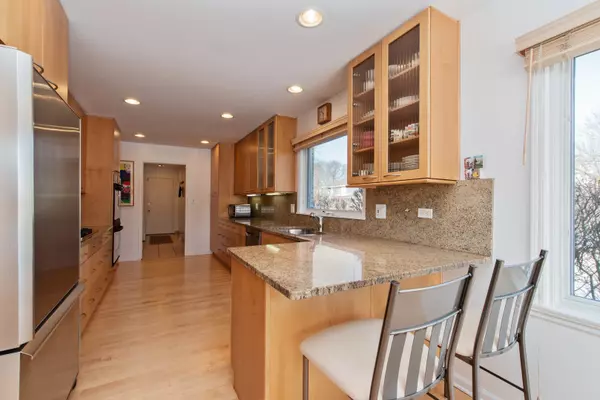$580,000
$619,000
6.3%For more information regarding the value of a property, please contact us for a free consultation.
1755 W Summit CT Deerfield, IL 60015
4 Beds
3.5 Baths
2,725 SqFt
Key Details
Sold Price $580,000
Property Type Single Family Home
Sub Type Detached Single
Listing Status Sold
Purchase Type For Sale
Square Footage 2,725 sqft
Price per Sqft $212
Subdivision North Trail
MLS Listing ID 10281787
Sold Date 06/27/19
Style Ranch
Bedrooms 4
Full Baths 3
Half Baths 1
HOA Fees $6/ann
Year Built 1968
Annual Tax Amount $14,354
Tax Year 2017
Lot Size 0.272 Acres
Lot Dimensions 79 X 130
Property Description
Immaculate ranch on cul-de-sac updated with finest details. Paver front walk, maple doors lead to welcoming foyer with tray ceiling flowing into flexible living spaces. Kit features maple cabs w/ glass fronts, pantry, under-cab lights, granite counters/backsplash, SS appls, maple floor, large eating area & breakfast bar. FR boasts voluminous ceiling, redesigned gas fireplace, custom wall unit, slider to paver patio and yard. Extra-large LR, now used as LR/DR, features custom 4-panel glass sliders to yard. Separate DR now used as office. Oversized 30' master suite using original 4th BR has sitting area, walk-in closet, 2 additional closets. En-suite bath w/ loads of custom cabs, 2 sinks, walk-in shower w/ bench. Remodeled hall bath w/ 2 sinks, designer shower door, tub. Hansgrohe fixtures in both. Finished basement w/ extra BR & full bath. Hardwood floors, recessed lighting, Cal Closets throughout. Security system, underground sprinkler, newer roof, windows and mechanicals. A rare gem!
Location
State IL
County Lake
Area Deerfield, Bannockburn, Riverwoods
Rooms
Basement Partial
Interior
Interior Features Vaulted/Cathedral Ceilings, Hardwood Floors, First Floor Bedroom, First Floor Laundry, First Floor Full Bath
Heating Natural Gas, Forced Air
Cooling Central Air
Fireplaces Number 1
Fireplaces Type Gas Log, Gas Starter
Equipment Humidifier, TV-Cable, Security System, CO Detectors, Ceiling Fan(s), Sump Pump, Sprinkler-Lawn, Backup Sump Pump;
Fireplace Y
Appliance Double Oven, Microwave, Dishwasher, Refrigerator, Washer, Dryer, Disposal, Stainless Steel Appliance(s)
Exterior
Exterior Feature Patio, Brick Paver Patio, Storms/Screens
Garage Attached
Garage Spaces 2.0
Community Features Sidewalks, Street Lights, Street Paved
Waterfront false
Roof Type Asphalt
Building
Lot Description Cul-De-Sac, Landscaped
Sewer Public Sewer
Water Lake Michigan
New Construction false
Schools
Elementary Schools Walden Elementary School
Middle Schools Alan B Shepard Middle School
High Schools Deerfield High School
School District 109 , 109, 113
Others
HOA Fee Include Other
Ownership Fee Simple
Special Listing Condition List Broker Must Accompany
Read Less
Want to know what your home might be worth? Contact us for a FREE valuation!

Our team is ready to help you sell your home for the highest possible price ASAP

© 2024 Listings courtesy of MRED as distributed by MLS GRID. All Rights Reserved.
Bought with Linda Levin • Jameson Sotheby's Intl Realty

GET MORE INFORMATION





