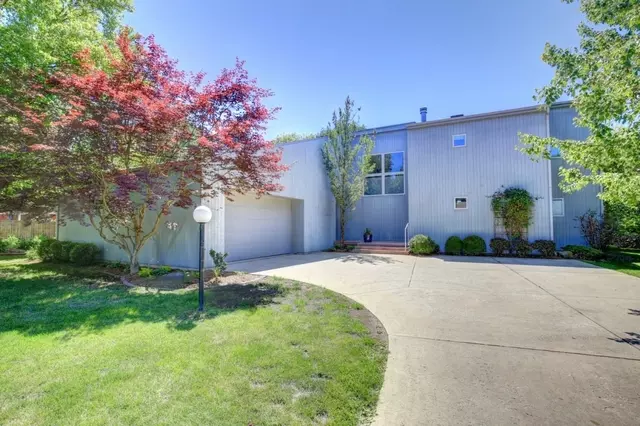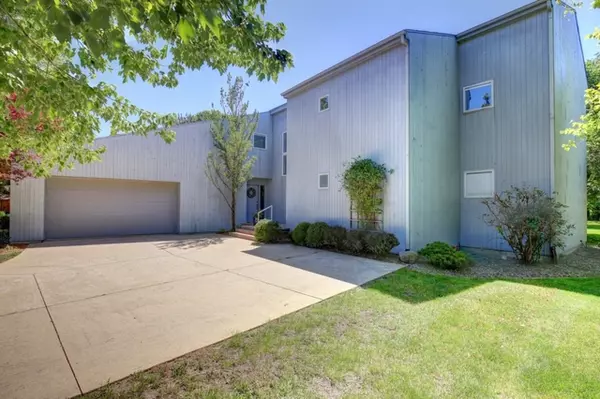$390,000
$409,900
4.9%For more information regarding the value of a property, please contact us for a free consultation.
1203 Wilshire CT Champaign, IL 61821
3 Beds
3 Baths
3,535 SqFt
Key Details
Sold Price $390,000
Property Type Single Family Home
Sub Type Detached Single
Listing Status Sold
Purchase Type For Sale
Square Footage 3,535 sqft
Price per Sqft $110
Subdivision Devonshire South
MLS Listing ID 10048494
Sold Date 06/21/19
Style Contemporary
Bedrooms 3
Full Baths 3
HOA Fees $23/ann
Year Built 1998
Annual Tax Amount $8,877
Tax Year 2017
Lot Size 0.530 Acres
Lot Dimensions 45X44X158X130X43X194
Property Description
Experience the beauty and serenity of Modern Architecture in this custom designed home by locally renowned Architect Jeffrey S. Poss. The thoughtfulness with which this home was created is evident in every detail. It is a passive solar house sited to deflect Northerly Winter winds while absorbing the South warming sun. The heart of this home is a stunning family room with 17 foot ceilings and a lovely view from the floor to ceiling South facing windows allowing abundant natural light to flow through the entire house. The interior layout fosters a sense of purpose for both large gatherings and private tasks, including 2 offices, 3 bedroom en suites (one on main level) and a spectacularly functional kitchen to delight the chef in us all. Enjoy peaceful retreat in the private back yard from multiple balconies and large deck. There's abundant storage throughout this home as well as many unique features which will have you treasuring this one of a kind home.
Location
State IL
County Champaign
Area Champaign, Savoy
Rooms
Basement None
Interior
Interior Features Vaulted/Cathedral Ceilings, Skylight(s), Hardwood Floors, First Floor Bedroom, First Floor Laundry, First Floor Full Bath
Heating Natural Gas
Cooling Central Air
Fireplaces Number 1
Fireplaces Type Double Sided
Fireplace Y
Appliance Range, Microwave, Dishwasher, Refrigerator, Washer, Dryer, Disposal, Wine Refrigerator
Exterior
Exterior Feature Balcony, Deck
Parking Features Attached
Garage Spaces 2.0
Roof Type Asphalt
Building
Lot Description Cul-De-Sac
Sewer Public Sewer
Water Public
New Construction false
Schools
Elementary Schools Unit 4 Of Choice
Middle Schools Champaign/Middle Call Unit 4 351
High Schools Central High School
School District 4 , 4, 4
Others
HOA Fee Include None
Ownership Fee Simple w/ HO Assn.
Special Listing Condition None
Read Less
Want to know what your home might be worth? Contact us for a FREE valuation!

Our team is ready to help you sell your home for the highest possible price ASAP

© 2025 Listings courtesy of MRED as distributed by MLS GRID. All Rights Reserved.
Bought with Kelli Berry • Weiner Co., Ltd.
GET MORE INFORMATION





