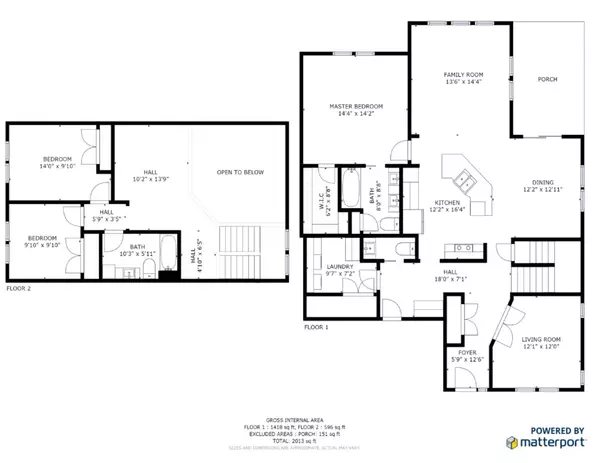$215,000
$220,275
2.4%For more information regarding the value of a property, please contact us for a free consultation.
412 KREBS DR Champaign, IL 61822
3 Beds
2.5 Baths
2,014 SqFt
Key Details
Sold Price $215,000
Property Type Single Family Home
Sub Type Detached Single
Listing Status Sold
Purchase Type For Sale
Square Footage 2,014 sqft
Price per Sqft $106
Subdivision Ashland Park
MLS Listing ID 10251772
Sold Date 04/05/19
Bedrooms 3
Full Baths 2
Half Baths 1
HOA Fees $3/ann
Year Built 2014
Annual Tax Amount $7,267
Tax Year 2017
Lot Size 5,227 Sqft
Lot Dimensions 50X103.5
Property Description
INCREDIBLE PRICE! Take the 3D Virtual Walk Through Tour of this stunning 2 story home in MOVE IN NEW Condition. The main floor features an open eat-in-kitchen with a huge island, Stainless appliances, tall cabinets in the latest in gray undertones in Driftwood Oak, open to the living room and table area that opens to a fenced back yard. 1st floor master boasts a private bath with double sinks, walk-in-closet and more. Two bedrooms and bonus room peak over two story dining room. Items not usually seen in this price range: carpenter built newel post and balusters, valet cabinetry in rear entry/drop zone area, laundry cabinets. Across from 7 acre park. Superior blown cellulose insulation, builder would enjoy explaining the many energy efficient and quality features in our new homes.
Location
State IL
County Champaign
Area Champaign, Savoy
Rooms
Basement None
Interior
Interior Features First Floor Bedroom, First Floor Laundry, First Floor Full Bath
Heating Electric, Heat Pump
Cooling Central Air
Equipment TV-Cable, CO Detectors, Ceiling Fan(s)
Fireplace N
Appliance Dishwasher, Disposal, Microwave, Range, Refrigerator
Exterior
Parking Features Attached
Garage Spaces 2.0
Community Features Sidewalks, Street Lights
Building
Sewer Public Sewer
Water Public
New Construction false
Schools
Elementary Schools Unit 4 Of Choice
Middle Schools Champaign/Middle Call Unit 4 351
High Schools Central High School
School District 4 , 4, 4
Others
HOA Fee Include None
Ownership Fee Simple
Special Listing Condition None
Read Less
Want to know what your home might be worth? Contact us for a FREE valuation!

Our team is ready to help you sell your home for the highest possible price ASAP

© 2025 Listings courtesy of MRED as distributed by MLS GRID. All Rights Reserved.
Bought with Champaign County Realty
GET MORE INFORMATION





