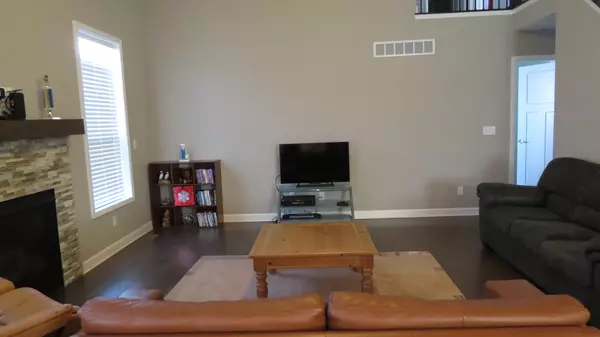$322,000
$324,900
0.9%For more information regarding the value of a property, please contact us for a free consultation.
1221 Ridge Creek RD Savoy, IL 61874
4 Beds
3.5 Baths
2,261 SqFt
Key Details
Sold Price $322,000
Property Type Single Family Home
Sub Type Detached Single
Listing Status Sold
Purchase Type For Sale
Square Footage 2,261 sqft
Price per Sqft $142
Subdivision Fieldstone
MLS Listing ID 10170909
Sold Date 03/22/19
Bedrooms 4
Full Baths 3
Half Baths 1
HOA Fees $18/ann
Year Built 2016
Annual Tax Amount $8,161
Tax Year 2017
Lot Size 0.269 Acres
Lot Dimensions 120X92.84
Property Description
OPEN FLOOR PLAN with a cathedral ceiling in the great room. This two year old home has everything a new home doesn't. The upgrades include Black Stainless Steel Appliances, Stained deck, fully sodded backyard, Window Blinds in all rooms, trees have been planted and its move in ready. The great room is open to the second floor bedrooms, the upgraded kitchen and dining area. This makes for a great gathering place for family and guests. The master bedroom is located on the first floor with a roomy walk in closet and spacious master bath. There are 3 large bedrooms on the second floor. Perfect for kids and extended family. The basement if finished with a big family room/game room/exercise area. There's also great storage space in the unfinished area. The seller has installed a back up sump pump for extra water security. You'll probably enjoy the lower tax rate in Savoy. So if you're looking for new, come take a look at this move in ready home. You'll be glad you did!
Location
State IL
County Champaign
Area Champaign, Savoy
Rooms
Basement Full
Interior
Interior Features Vaulted/Cathedral Ceilings, Hardwood Floors, First Floor Bedroom, First Floor Laundry
Heating Natural Gas, Forced Air
Cooling Central Air
Fireplaces Number 1
Fireplaces Type Gas Log
Fireplace Y
Appliance Range, Microwave, Dishwasher, Refrigerator, Disposal, Stainless Steel Appliance(s)
Exterior
Exterior Feature Deck, Porch
Parking Features Attached
Garage Spaces 3.0
Community Features Sidewalks, Street Paved
Roof Type Asphalt
Building
Sewer Public Sewer
Water Public
New Construction false
Schools
Elementary Schools Unit 4 School Of Choice Elementa
Middle Schools Champaign Junior/Middle Call Uni
High Schools Central High School
School District 4 , 4, 4
Others
HOA Fee Include None
Ownership Fee Simple
Special Listing Condition None
Read Less
Want to know what your home might be worth? Contact us for a FREE valuation!

Our team is ready to help you sell your home for the highest possible price ASAP

© 2025 Listings courtesy of MRED as distributed by MLS GRID. All Rights Reserved.
Bought with KELLER WILLIAMS-TREC
GET MORE INFORMATION





