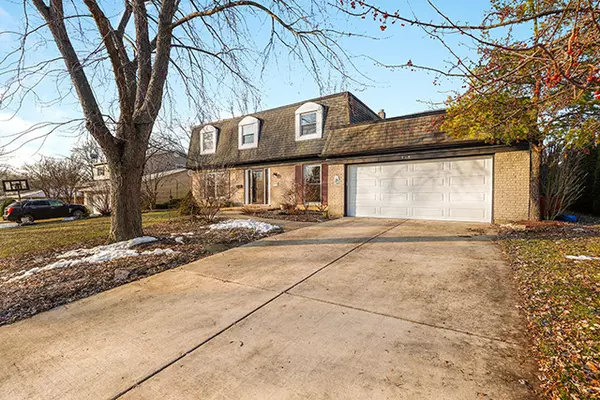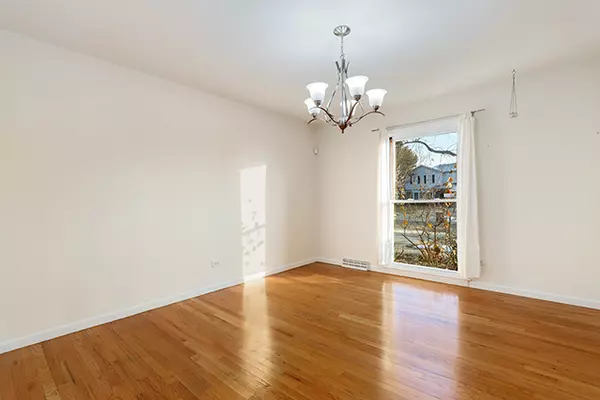$435,000
$450,000
3.3%For more information regarding the value of a property, please contact us for a free consultation.
915 Cambridge DR Libertyville, IL 60048
4 Beds
2.5 Baths
2,664 SqFt
Key Details
Sold Price $435,000
Property Type Single Family Home
Sub Type Detached Single
Listing Status Sold
Purchase Type For Sale
Square Footage 2,664 sqft
Price per Sqft $163
Subdivision Cambridge East
MLS Listing ID 10157522
Sold Date 06/12/19
Bedrooms 4
Full Baths 2
Half Baths 1
Year Built 1970
Annual Tax Amount $11,387
Tax Year 2017
Lot Size 9,999 Sqft
Lot Dimensions 80X125
Property Description
Beautifully updated 4 bedrooms, 2 1/2 bath home in Libertyville's Cambridge East Subdivision located on an amazing tree-lined Culdesac. Great floor plan ideal for entertaining and relaxing. So many upgrades including kitchen with granite counter tops, custom glass backsplash, maple cabinets and stainless steel appliances. Gorgeous Hardwood flooring throughout the first and second floor. First floor features formal living room and dining room also features a first-floor den which would be ideal for an office or additional bedroom. Remodelled master and upstairs bath. Huge Family Room with Brick Fireplace Overlooking Brick Paver Patio and huge backyard. Full finished basement with lots of additional storage. Close to schools, parks, restaurants, coffee shops etc. Easy access to transportation including train and freeways.
Location
State IL
County Lake
Area Green Oaks / Libertyville
Rooms
Basement Full
Interior
Interior Features Hardwood Floors, First Floor Bedroom, First Floor Laundry
Heating Natural Gas, Forced Air
Cooling Central Air
Fireplaces Number 1
Fireplaces Type Wood Burning
Equipment CO Detectors
Fireplace Y
Appliance Range, Dishwasher, Refrigerator, Washer, Dryer, Disposal, Stainless Steel Appliance(s), Range Hood
Exterior
Parking Features Attached
Garage Spaces 2.0
Community Features Park, Pool, Tennis Court(s)
Building
Sewer Sewer-Storm
Water Lake Michigan
New Construction false
Schools
Elementary Schools Copeland Manor Elementary School
Middle Schools Highland Middle School
High Schools Libertyville High School
School District 70 , 70, 128
Others
HOA Fee Include None
Ownership Fee Simple
Special Listing Condition None
Read Less
Want to know what your home might be worth? Contact us for a FREE valuation!

Our team is ready to help you sell your home for the highest possible price ASAP

© 2024 Listings courtesy of MRED as distributed by MLS GRID. All Rights Reserved.
Bought with Brian Guzman • @properties
GET MORE INFORMATION





