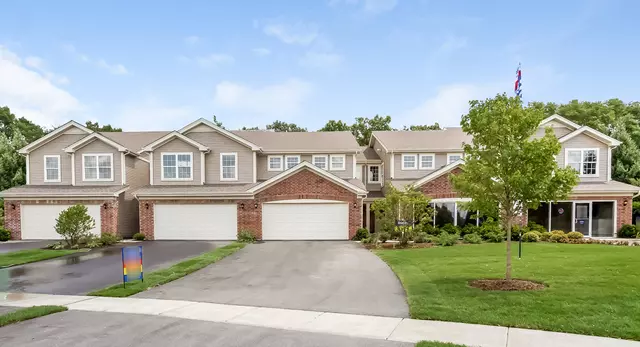$259,990
$259,990
For more information regarding the value of a property, please contact us for a free consultation.
1328 Prarie View Pkwy Cary, IL 60013
2 Beds
2.5 Baths
1,565 SqFt
Key Details
Sold Price $259,990
Property Type Townhouse
Sub Type Townhouse-2 Story
Listing Status Sold
Purchase Type For Sale
Square Footage 1,565 sqft
Price per Sqft $166
Subdivision West Lake
MLS Listing ID 10151970
Sold Date 03/29/19
Bedrooms 2
Full Baths 2
Half Baths 1
HOA Fees $142/mo
Year Built 2018
Tax Year 2017
Lot Dimensions 24 X 77
Property Description
NEW CONSTRUCTION READY NOW! Captivating 1,565 sq ft townhome in the exciting new West Lake community in Cary! Impeccable Stirling townhome design boasts 2 bedrooms, 2.5 bathrooms, roomy loft, 2-car garage, and walkout basement! Mesmerizing kitchen features abundant counter space, designer cabinets with crown molding, expansive island, and new stainless steel appliances! Impressive open concept layout places the kitchen beside the breakfast and great room areas, providing an ideal space for entertaining! Impressive master suite includes electrical rough-in for ceiling fan and oversized walk-in closet. Convenient second story laundry room! Master bathroom includes dual bowl vanity. New Stirling townhome for sale in Cary features a professionally landscaped yard with lawn care and snow removal! Model home pictured.
Location
State IL
County Mc Henry
Area Cary / Oakwood Hills / Trout Valley
Rooms
Basement Walkout
Interior
Interior Features Second Floor Laundry
Heating Natural Gas, Forced Air
Cooling Central Air
Equipment CO Detectors, Sump Pump
Fireplace N
Appliance Range, Microwave, Dishwasher, Stainless Steel Appliance(s)
Exterior
Garage Attached
Garage Spaces 2.0
Waterfront false
Roof Type Asphalt
Building
Story 2
Sewer Public Sewer
Water Public
New Construction true
Schools
Elementary Schools Deer Path Elementary School
Middle Schools Cary Junior High School
High Schools Cary-Grove Community High School
School District 26 , 26, 155
Others
HOA Fee Include Insurance,Other
Ownership Fee Simple w/ HO Assn.
Special Listing Condition Home Warranty
Pets Description Cats OK, Dogs OK
Read Less
Want to know what your home might be worth? Contact us for a FREE valuation!

Our team is ready to help you sell your home for the highest possible price ASAP

© 2024 Listings courtesy of MRED as distributed by MLS GRID. All Rights Reserved.
Bought with NON MEMBER

GET MORE INFORMATION





