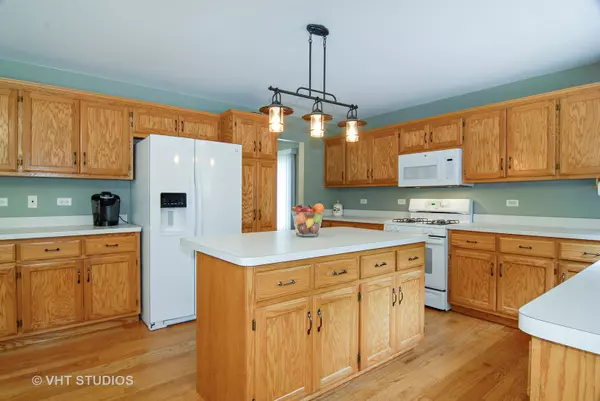$255,000
$259,900
1.9%For more information regarding the value of a property, please contact us for a free consultation.
906 FAWN RIDGE CT Yorkville, IL 60560
4 Beds
2.5 Baths
2,892 SqFt
Key Details
Sold Price $255,000
Property Type Single Family Home
Sub Type Detached Single
Listing Status Sold
Purchase Type For Sale
Square Footage 2,892 sqft
Price per Sqft $88
Subdivision Country Hills
MLS Listing ID 10148952
Sold Date 03/28/19
Style Traditional
Bedrooms 4
Full Baths 2
Half Baths 1
Year Built 2002
Annual Tax Amount $9,136
Tax Year 2017
Lot Size 0.354 Acres
Lot Dimensions 96X155
Property Description
THINK SPRING! New Price!! Awesome Opportunity to Make A Move to this Quality Home situated on a Quiet Court with a Mature, Tree-Lined Backyard. Generous Room Sizes & Versatile Options to Fit Your Lifestyle. Open Living/Dining Combo, Huge Kitchen w/an Abundance of Custom Cabinetry, Island Seating, Large Buffet area for Serving Food. All Appliances are Included too. The Kitchen features a New Sliding Door to Backyard Deck & Opens to the Family Room with Fireplace, & includes 6.1 speaker system. There is a 1st Floor Office, or 5th Bedroom, & Main Level Laundry Room too. 2nd Floor features 4 Large Bedrooms, including a Luxury Master Bath w/Corner Jetted Tub. The Partially Finished Basement (2 Rooms are drywalled, but no flooring), features 9' Poured Foundation. Maintenance Free Exterior with Covered Front Porch, Brick Front, Concrete Drive, & 2.5 Car Garage. Sellers offering a Home Warranty too! Make Your Move to See this Awesome Home Today!
Location
State IL
County Kendall
Area Yorkville / Bristol
Rooms
Basement Full
Interior
Interior Features Vaulted/Cathedral Ceilings, Hardwood Floors, First Floor Laundry
Heating Natural Gas, Forced Air
Cooling Central Air
Fireplaces Number 1
Fireplaces Type Wood Burning
Equipment TV-Dish, CO Detectors, Ceiling Fan(s), Sump Pump
Fireplace Y
Appliance Range, Microwave, Dishwasher, Refrigerator, Washer, Dryer
Exterior
Exterior Feature Deck, Porch
Garage Attached
Garage Spaces 2.5
Waterfront false
Roof Type Asphalt
Parking Type Off Street
Building
Lot Description Cul-De-Sac, Wooded
Sewer Public Sewer
Water Public
New Construction false
Schools
Elementary Schools Circle Center Grade School
Middle Schools Yorkville Middle School
High Schools Yorkville High School
School District 115 , 115, 115
Others
HOA Fee Include None
Ownership Fee Simple
Special Listing Condition Home Warranty
Read Less
Want to know what your home might be worth? Contact us for a FREE valuation!

Our team is ready to help you sell your home for the highest possible price ASAP

© 2024 Listings courtesy of MRED as distributed by MLS GRID. All Rights Reserved.
Bought with Berkshire Hathaway HomeServices Elite Realtors

GET MORE INFORMATION





