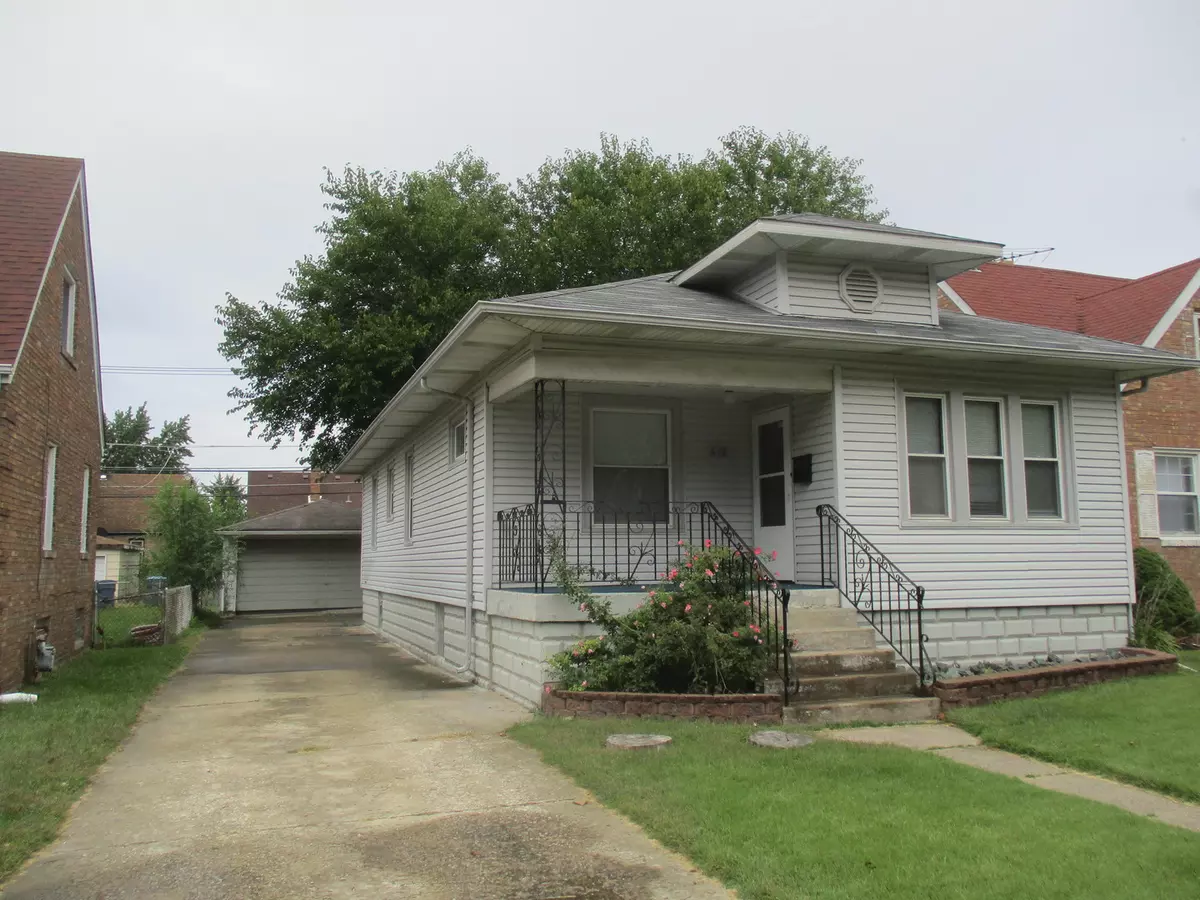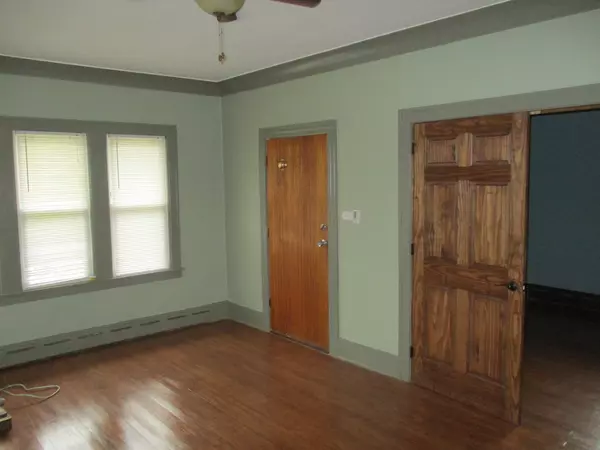$80,000
$85,000
5.9%For more information regarding the value of a property, please contact us for a free consultation.
412 Warren ST Calumet City, IL 60409
3 Beds
1 Bath
1,056 SqFt
Key Details
Sold Price $80,000
Property Type Single Family Home
Sub Type Detached Single
Listing Status Sold
Purchase Type For Sale
Square Footage 1,056 sqft
Price per Sqft $75
MLS Listing ID 10093038
Sold Date 01/03/19
Style Ranch
Bedrooms 3
Full Baths 1
Year Built 1930
Annual Tax Amount $2,657
Tax Year 2016
Lot Size 4,678 Sqft
Lot Dimensions 40 X 113
Property Description
This motivated seller is sad to let this one go, but has decided it is time for a new owner to enjoy this great home! This 3 bedroom ranch home has all original hardwood floors that have recently been refinished. This home also offers 9 foot high ceilings throughout the entire home making it feel even bigger than it is! Enter your front door from your covered porch to see a very spacious living room that leads to a separate dining room. The kitchen has an L shaped counter offering extra space for your cooking needs, and comes with a stove and refrigerator. You will also find an exhaust fan above the stove to keep your kitchen cool while cooking. The full basement is ready for your finishing touches, and offers a shower for those extra dirty days! The long driveway offers plenty of room to park, and leads to your 2 car garage! There is also a concrete apron in the alley to park additional vehicles. The backyard is completely fenced in also.
Location
State IL
County Cook
Area Calumet City
Rooms
Basement Full
Interior
Interior Features Hardwood Floors, First Floor Bedroom, First Floor Full Bath
Heating Steam, Baseboard, Radiant
Cooling Window/Wall Unit - 1
Equipment Ceiling Fan(s), Fan-Attic Exhaust, Sump Pump
Fireplace N
Appliance Range, Refrigerator
Exterior
Exterior Feature Porch, Storms/Screens
Parking Features Detached
Garage Spaces 2.5
Community Features Sidewalks, Street Lights, Street Paved
Roof Type Asphalt
Building
Lot Description Fenced Yard
Sewer Public Sewer
Water Lake Michigan
New Construction false
Schools
Middle Schools Wentworth Junior High School
High Schools Thornton Fractnl No High School
School District 155 , 155, 215
Others
HOA Fee Include None
Ownership Fee Simple
Special Listing Condition None
Read Less
Want to know what your home might be worth? Contact us for a FREE valuation!

Our team is ready to help you sell your home for the highest possible price ASAP

© 2024 Listings courtesy of MRED as distributed by MLS GRID. All Rights Reserved.
Bought with RE/MAX 10

GET MORE INFORMATION





