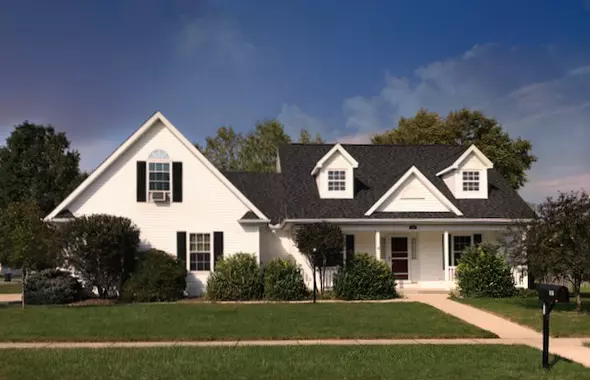$305,000
$309,500
1.5%For more information regarding the value of a property, please contact us for a free consultation.
501 Winston DR St. Joseph, IL 61873
4 Beds
3 Baths
2,590 SqFt
Key Details
Sold Price $305,000
Property Type Single Family Home
Sub Type Detached Single
Listing Status Sold
Purchase Type For Sale
Square Footage 2,590 sqft
Price per Sqft $117
MLS Listing ID 10088272
Sold Date 03/08/19
Style Cape Cod
Bedrooms 4
Full Baths 3
HOA Fees $12/ann
Year Built 2000
Annual Tax Amount $4,608
Tax Year 2016
Lot Size 0.290 Acres
Lot Dimensions 125 X 103
Property Description
Owner has over $340K invested in the finest quality upgrades. Amazing value. Better than new construction. NEW SEER14 A/C Unit, NEW 95% gas furnace, NEW 50 Gallon Water Heater. NEW GE slate appliances. Solid cherry cabinets. White subway tile back splash. Quartz surfaces & solid hardwood floors in entire home. NEW Energy efficient replacement windows. Custom marble gas fireplace, crown molding & chair rail throughout. NEW light fixtures. Three FULL renovated baths, custom tile, high-end vanities, fixtures & glass shower doors. Open floor plan with split Bedroom layout & HUGE Closets. Tiled 4 season, Florida room & Brick patio. Tear-off roof NEW in 2016. Over-sized 3 car garage w/custom Amish floor, German made Hormann steel garage doors & T-8 lights. BONUS room upstairs w/skylights & 3rd Full Bath (2nd master or Family Rm) Foamed insulation. Beautifully landscaped, Large corner lot. Immaculate Condition...Nothing to do here but Move in, relax and enjoy!
Location
State IL
County Champaign
Area Broadlands / Homer / Longview / Ogden / Royal / Sidney / St. Joseph
Rooms
Basement None
Interior
Interior Features Vaulted/Cathedral Ceilings, Skylight(s), Hardwood Floors, First Floor Bedroom, First Floor Full Bath
Heating Natural Gas
Cooling Central Air, Window/Wall Unit - 1
Fireplaces Number 1
Fireplaces Type Gas Log
Fireplace Y
Exterior
Exterior Feature Patio, Porch
Parking Features Attached
Garage Spaces 3.0
Building
Lot Description Corner Lot, Fenced Yard
Sewer Public Sewer
Water Public
New Construction false
Schools
Elementary Schools St. Joseph Elementary School
Middle Schools St. Joseph Junior High School
High Schools St. Joe-Ogden High School
School District 169 , 169, 305
Others
HOA Fee Include None
Ownership Fee Simple
Special Listing Condition None
Read Less
Want to know what your home might be worth? Contact us for a FREE valuation!

Our team is ready to help you sell your home for the highest possible price ASAP

© 2024 Listings courtesy of MRED as distributed by MLS GRID. All Rights Reserved.
Bought with RE/MAX REALTY ASSOCIATES-CHA
GET MORE INFORMATION





