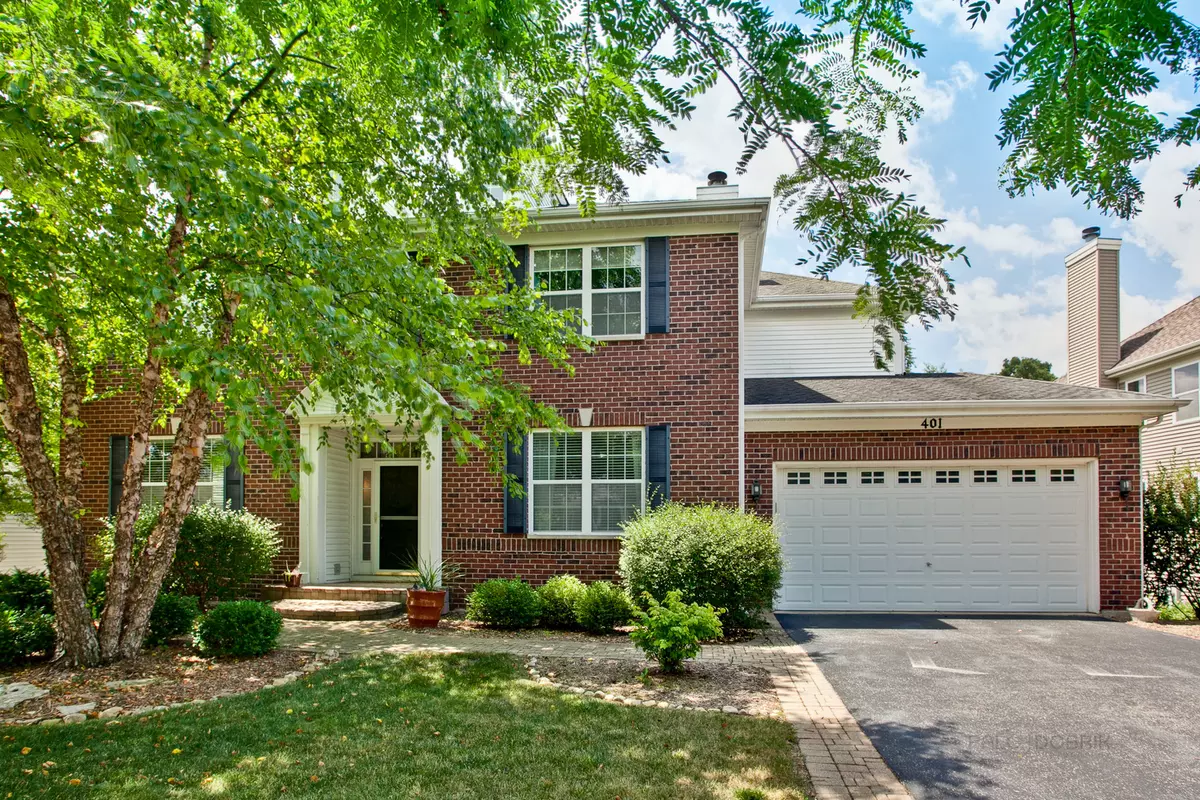$372,000
$379,900
2.1%For more information regarding the value of a property, please contact us for a free consultation.
401 Oakmont DR Cary, IL 60013
4 Beds
2.5 Baths
3,864 SqFt
Key Details
Sold Price $372,000
Property Type Single Family Home
Sub Type Detached Single
Listing Status Sold
Purchase Type For Sale
Square Footage 3,864 sqft
Price per Sqft $96
Subdivision Foxford Hills
MLS Listing ID 10023011
Sold Date 12/11/18
Style Georgian
Bedrooms 4
Full Baths 2
Half Baths 1
HOA Fees $14/ann
Year Built 2001
Annual Tax Amount $12,897
Tax Year 2017
Lot Size 9,753 Sqft
Lot Dimensions 80X130X69X130
Property Description
Be prepared to be wow'd by the stunning upgrades in this former builders model home! Lots of attention to detail w/huge room sizes! Wooded view of the Foxford Hills Golf Course. Built-ins throughout w/bookcases and indirect lighting. Stone Fireplace in family room, Gourmet kitchen with new top of the line Kenmore Elite Stainless Steel refrigerator and GE Profile stovetop and microwave. Granite island and countertops, 42" cabinets have lighting above and below. Commercial grade flooring, diagonal wood floors, marble in-lays, architectural touches, intricate crown mouldings and so much more. Whole house speaker system. The perfect second level has a bonus room for media or pool table with warm wood to enhance the charm. At days end retreat to master suite w/ sitting area, fireplace and bookcase for your favorite pictures and books. Master bathroom Jacuzzi, separate shower and double sinks in spacious vanity. The deep walkout basement is ideal for expansion and opens to paver patio!
Location
State IL
County Mc Henry
Area Cary / Oakwood Hills / Trout Valley
Rooms
Basement Full, Walkout
Interior
Interior Features Hardwood Floors, First Floor Laundry
Heating Natural Gas, Forced Air
Cooling Central Air
Fireplaces Number 2
Fireplaces Type Wood Burning, Gas Log, Gas Starter
Equipment Humidifier, TV-Cable, Security System, Ceiling Fan(s), Sump Pump
Fireplace Y
Appliance Double Oven, Microwave, Dishwasher, Refrigerator, Disposal, Stainless Steel Appliance(s), Cooktop, Built-In Oven, Range Hood
Exterior
Exterior Feature Deck, Patio, Storms/Screens
Garage Attached
Garage Spaces 3.0
Community Features Sidewalks, Street Lights, Street Paved
Waterfront false
Roof Type Asphalt
Building
Lot Description Golf Course Lot
Sewer Public Sewer
Water Public
New Construction false
Schools
Elementary Schools Deer Path Elementary School
Middle Schools Cary Junior High School
High Schools Cary-Grove Community High School
School District 26 , 26, 155
Others
HOA Fee Include Insurance,Other
Ownership Fee Simple w/ HO Assn.
Special Listing Condition Exceptions-Call List Office
Read Less
Want to know what your home might be worth? Contact us for a FREE valuation!

Our team is ready to help you sell your home for the highest possible price ASAP

© 2024 Listings courtesy of MRED as distributed by MLS GRID. All Rights Reserved.
Bought with Coldwell Banker Residential Brokerage

GET MORE INFORMATION





