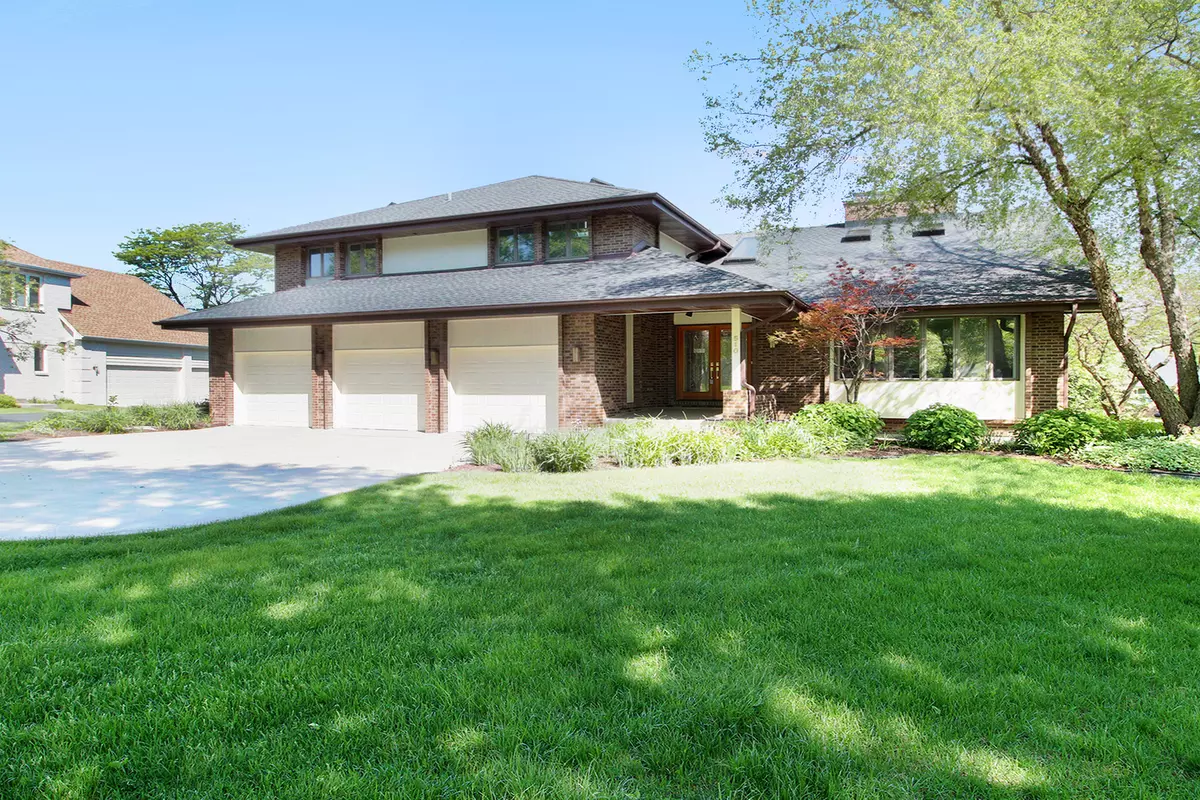$750,000
$775,000
3.2%For more information regarding the value of a property, please contact us for a free consultation.
510 Forest Mews DR Oak Brook, IL 60523
4 Beds
2.5 Baths
5,120 SqFt
Key Details
Sold Price $750,000
Property Type Single Family Home
Sub Type Detached Single
Listing Status Sold
Purchase Type For Sale
Square Footage 5,120 sqft
Price per Sqft $146
Subdivision Saddle Brook
MLS Listing ID 09881277
Sold Date 07/03/19
Style Contemporary
Bedrooms 4
Full Baths 2
Half Baths 1
HOA Fees $32/ann
Year Built 1984
Annual Tax Amount $13,968
Tax Year 2016
Lot Size 0.358 Acres
Lot Dimensions 75 X 155 X 122 X 168
Property Description
Check out the 3D Video and Photos of this contemporary home, or better yet, make an appointment to see it today. This 7,500 sq ft home features an open and bright floor-plan with soaring ceilings and skylights. Large kitchen with stainless steel appliances, beautiful custom cabinets, & island with seating; Dining Room with tray ceiling; Living Room with wood burning fireplace; Family Room features cathedral ceiling, skylights, gas fireplace, & french doors leading to Sun Room, large 1st floor Den can be used as a 5th bedroom, office, or studio; Master bedroom with loft, luxury bathroom, walk in closet, & sliding doors to balcony; 2nd floor study with built in bookshelves & fireplace. Finished basement offers additional living space. Conveniently located near schools, parks, shopping, dining, and interstates.
Location
State IL
County Du Page
Area Oak Brook
Rooms
Basement Full
Interior
Interior Features Vaulted/Cathedral Ceilings, Skylight(s), Sauna/Steam Room, Hardwood Floors, First Floor Laundry
Heating Natural Gas, Forced Air, Zoned
Cooling Central Air, Zoned
Fireplaces Number 3
Fireplaces Type Wood Burning, Gas Log
Equipment Humidifier, Central Vacuum, Security System, CO Detectors, Ceiling Fan(s), Sump Pump
Fireplace Y
Appliance Range, Microwave, Dishwasher, Refrigerator, Washer, Dryer, Disposal, Stainless Steel Appliance(s), Range Hood
Exterior
Exterior Feature Balcony, Patio
Garage Attached
Garage Spaces 3.0
Community Features Sidewalks, Street Lights, Street Paved
Waterfront false
Roof Type Asphalt
Building
Sewer Public Sewer
Water Lake Michigan, Public
New Construction false
Schools
Elementary Schools Highland Elementary School
Middle Schools Herrick Middle School
High Schools North High School
School District 58 , 58, 99
Others
HOA Fee Include Insurance
Ownership Fee Simple w/ HO Assn.
Special Listing Condition None
Read Less
Want to know what your home might be worth? Contact us for a FREE valuation!

Our team is ready to help you sell your home for the highest possible price ASAP

© 2024 Listings courtesy of MRED as distributed by MLS GRID. All Rights Reserved.
Bought with Lydia Memeti • REMAX Legends

GET MORE INFORMATION





