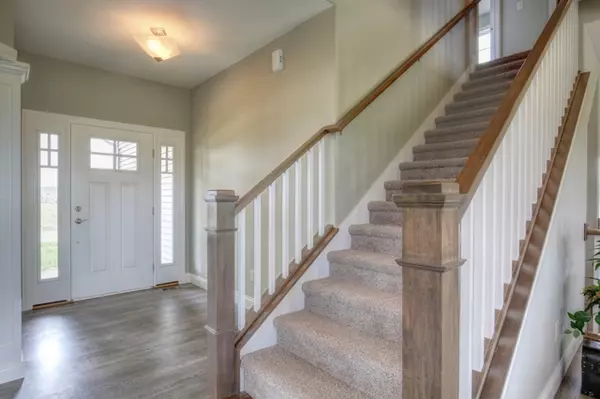$333,350
$309,900
7.6%For more information regarding the value of a property, please contact us for a free consultation.
108 Summerbrook DR Savoy, IL 61874
4 Beds
2.5 Baths
2,345 SqFt
Key Details
Sold Price $333,350
Property Type Single Family Home
Sub Type Detached Single
Listing Status Sold
Purchase Type For Sale
Square Footage 2,345 sqft
Price per Sqft $142
Subdivision Fieldstone
MLS Listing ID 09875862
Sold Date 08/06/19
Bedrooms 4
Full Baths 2
Half Baths 1
Year Built 2017
Annual Tax Amount $15
Tax Year 2016
Lot Dimensions 88X22X120.01X120.3X100X92
Property Description
Brand New & Ready for You! This 4 bedroom, 2.5 bath, 3 Car attached garage home w/full unfinished basement just waiting for your future desires. For $35 per square foot builder will finished a 2nd family room, 5th bedroom & full bath expansion (about 465 square feet for just a family room & full bathroom and adding a large 12 x 15 sq feet 5th bedroom would add another 180 sq feet expansion. This home is located across the street from the neighborhood's future park. The open concept floor plan offer large eat-in kitchen w/granite countertops, stainless appliances, & pantry. The great room is light and bright with gas log fireplace. The 1st floor "flex" room gives great space for 2nd dining area, home office or music sitting room. The master suite has walk in closet and private bath with dual vanities, garden tub and separate shower. Hallway full bath is close to the other 3 bedrooms for convenience. Brand new fence has just been installed.
Location
State IL
County Champaign
Area Champaign, Savoy
Rooms
Basement None
Interior
Heating Natural Gas
Cooling Central Air
Fireplace N
Appliance Range, Microwave, Dishwasher, Refrigerator
Exterior
Parking Features Attached
Garage Spaces 3.0
Building
Sewer Public Sewer
Water Public
New Construction true
Schools
Elementary Schools Unit 4 School Of Choice Elementa
Middle Schools Champaign Junior/Middle Call Uni
High Schools Central High School
School District 4 , 4, 4
Others
HOA Fee Include None
Ownership Fee Simple
Special Listing Condition None
Read Less
Want to know what your home might be worth? Contact us for a FREE valuation!

Our team is ready to help you sell your home for the highest possible price ASAP

© 2025 Listings courtesy of MRED as distributed by MLS GRID. All Rights Reserved.
Bought with Jody Quiram • Coldwell Banker The R.E. Group
GET MORE INFORMATION





