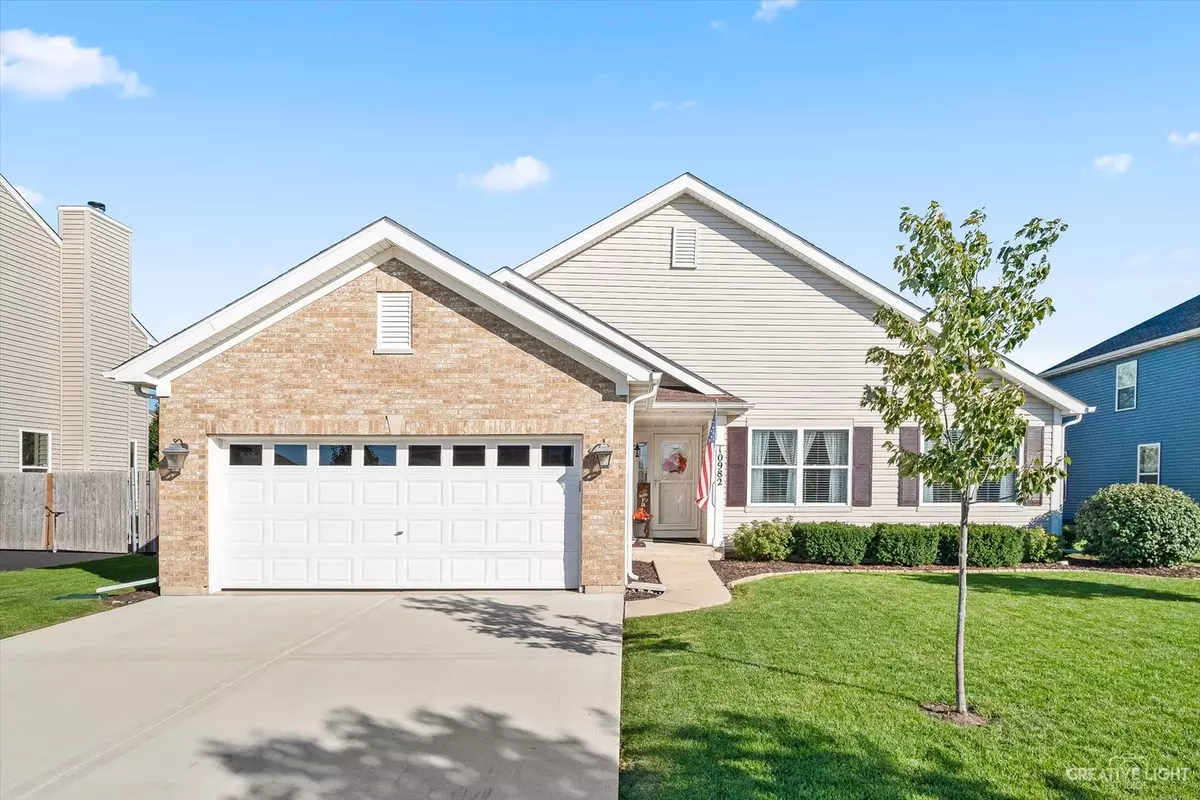$369,900
$369,900
For more information regarding the value of a property, please contact us for a free consultation.
10982 Preston Pkwy Huntley, IL 60142
4 Beds
3 Baths
1,545 SqFt
Key Details
Sold Price $369,900
Property Type Single Family Home
Sub Type Detached Single
Listing Status Sold
Purchase Type For Sale
Square Footage 1,545 sqft
Price per Sqft $239
Subdivision Huntley Meadows
MLS Listing ID 11250497
Sold Date 11/24/21
Bedrooms 4
Full Baths 3
HOA Fees $16/ann
Year Built 2004
Annual Tax Amount $5,469
Tax Year 2020
Lot Size 9,104 Sqft
Lot Dimensions 9113
Property Description
Ranch living at its finest and much bigger than it looks, this completely updated and highly sought-after Huntley Meadows ranch features a wide-open floor plan and wonderfully finished full basement complete with family room, 4th bedroom, 3rd full bath and large additional rec-room! Mr. and Mrs. Clean really do live here and this home is spotless and truly move in ready! You'll love the cathedral ceiling and loads of windows that absolutely bathe this home in natural sunlight. Beautiful hardwood floors, neutral colors, white trim and 6 panels doors are throughout! The new granite kitchen with large pantry, loads of white cabinetry, gorgeous stainless-steel appliances and custom tile backsplash is a chef's dream! The dining area is open to the family room and has sliders that lead out to the expansive brick paver patio area with custom knee walls and plenty of space for outdoor entertaining! The private backyard is completely fenced and professionally landscaped and also includes an oversized maintenance free shed. Back inside you will also enjoy the first-floor laundry, 2nd and 3rd guest bedrooms and spacious master that's complete with walk-in closet, ensuite with his and her granite vanities and walk in shower! Head down the custom staircase with new rod iron balusters to the terrific finished basement. Other updates include new furnace, A/C, and H20 Heater. New Roof, gutters and expanded concrete driveway as well! Large two car garage has pull down attic access and loads of storage. And so much more! Hurry.
Location
State IL
County Mc Henry
Area Huntley
Rooms
Basement Full
Interior
Interior Features Vaulted/Cathedral Ceilings, Hardwood Floors, First Floor Bedroom, First Floor Full Bath
Heating Natural Gas, Forced Air
Cooling Central Air
Fireplace N
Appliance Range, Microwave, Dishwasher, Refrigerator, Washer, Dryer, Disposal, Stainless Steel Appliance(s)
Exterior
Exterior Feature Brick Paver Patio, Storms/Screens
Garage Attached
Garage Spaces 2.0
Waterfront false
Roof Type Asphalt
Building
Lot Description Fenced Yard
Sewer Public Sewer
Water Public
New Construction false
Schools
School District 158 , 158, 158
Others
HOA Fee Include None
Ownership Fee Simple w/ HO Assn.
Special Listing Condition None
Read Less
Want to know what your home might be worth? Contact us for a FREE valuation!

Our team is ready to help you sell your home for the highest possible price ASAP

© 2024 Listings courtesy of MRED as distributed by MLS GRID. All Rights Reserved.
Bought with Rebekah Wipperfurth • Redfin Corporation

GET MORE INFORMATION





