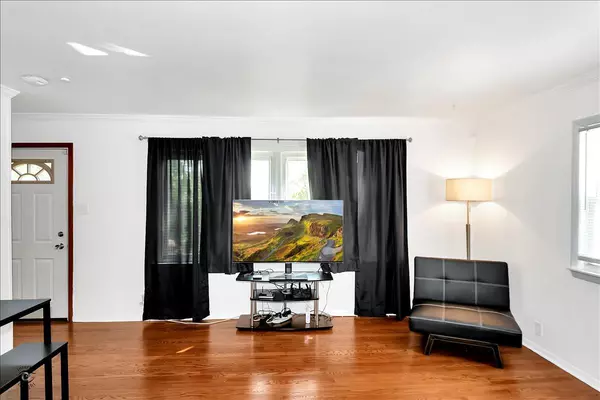$246,500
$260,000
5.2%For more information regarding the value of a property, please contact us for a free consultation.
116 PARKWAY ST Willowbrook, IL 60527
4 Beds
2 Baths
1,080 SqFt
Key Details
Sold Price $246,500
Property Type Single Family Home
Sub Type Detached Single
Listing Status Sold
Purchase Type For Sale
Square Footage 1,080 sqft
Price per Sqft $228
Subdivision Tri State Village
MLS Listing ID 11227327
Sold Date 11/22/21
Style Cape Cod
Bedrooms 4
Full Baths 2
Year Built 1954
Annual Tax Amount $3,248
Tax Year 2020
Lot Size 9,774 Sqft
Lot Dimensions 45 X 140
Property Description
Welcome home to your lovely 4 bedroom, 2 bathroom Cape Cod style home with fully finished basement! Perfectly situated on a private lot, this home has all the space to relax and entertain. Enter the front door to the spacious living room & dining room. Hardwood floors sprawl throughout the main level and natural light pours in all the windows. Off the living room is the large kitchen complete with plenty of storage and counterspace. Off the kitchen are two of the homes bedrooms. A full bathroom completes the main level. Travel upstairs to two oversized bedrooms and the home's second full bathroom. Head down to the finished basement with your spacious family room. Plenty of storage and a laundry room complete the basement. The backyard is a perfect relaxation oasis with your newly built firepit. Schedule your private showing today!
Location
State IL
County Du Page
Area Willowbrook
Rooms
Basement Full
Interior
Interior Features First Floor Bedroom, First Floor Full Bath
Heating Natural Gas, Forced Air
Cooling Central Air
Equipment Ceiling Fan(s)
Fireplace N
Appliance Range, Microwave, Dishwasher, Refrigerator, Washer, Dryer
Laundry Gas Dryer Hookup, In Unit
Exterior
Exterior Feature Fire Pit
Garage Detached
Garage Spaces 2.0
Community Features Park
Waterfront false
Building
Lot Description Fenced Yard
Sewer Public Sewer
Water Public
New Construction false
Schools
Elementary Schools Gower West Elementary School
Middle Schools Gower Middle School
High Schools Hinsdale South High School
School District 62 , 62, 86
Others
HOA Fee Include None
Ownership Fee Simple
Special Listing Condition None
Read Less
Want to know what your home might be worth? Contact us for a FREE valuation!

Our team is ready to help you sell your home for the highest possible price ASAP

© 2024 Listings courtesy of MRED as distributed by MLS GRID. All Rights Reserved.
Bought with Margaret Costello • @properties

GET MORE INFORMATION





