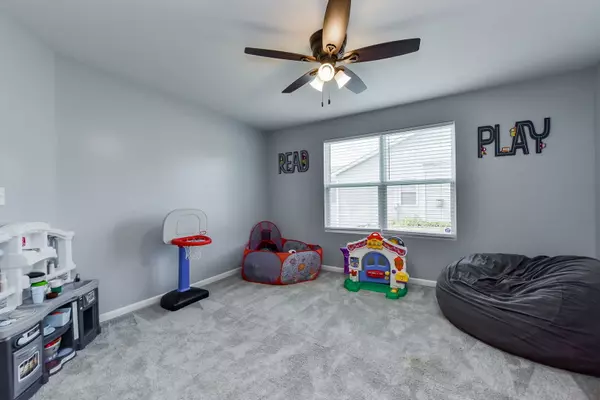$330,000
$339,000
2.7%For more information regarding the value of a property, please contact us for a free consultation.
936 Churchill DR Plano, IL 60545
3 Beds
3 Baths
1,780 SqFt
Key Details
Sold Price $330,000
Property Type Single Family Home
Sub Type Detached Single
Listing Status Sold
Purchase Type For Sale
Square Footage 1,780 sqft
Price per Sqft $185
Subdivision Churchill Farms
MLS Listing ID 11212489
Sold Date 11/23/21
Style Ranch
Bedrooms 3
Full Baths 3
HOA Fees $18/ann
Year Built 2019
Annual Tax Amount $7,289
Tax Year 2020
Lot Size 0.354 Acres
Lot Dimensions 128X108X58X64X150
Property Description
Like the new construction feel, but don't like the new construction wait time? Wait no more! This ranch home is only two years young. Built by K Hovnanian in Churchill Farms in 2019, the owner has since professionally finished the basement, added a cedar fence, and deck. This three-bedroom, three-bathroom home features a glorious open floor plan. The kitchen is the heart of the home overlooking the spacious dining area and living area. The kitchen is outfitted with upgraded cabinets and crown molding, granite counters, stainless steel appliances, and grand center island. Upgraded engineered wood flooring welcomes you at the door and carries from the foyer into the kitchen and dining space. Two bedrooms, office, and laundry room are all on the main floor. The basement build-out includes an additional family room, recreation room, bedroom, full bathroom, and large storage area/work out area. The home sits on a large 1/3 acre corner lot of a cul-de-sac near the entrance of the subdivision. Come experience the best of everything: country feel, but in a community and close to town, newer built construction, fenced yard, finished basement... This really is the home that you have been waiting for.
Location
State IL
County Kendall
Area Plano
Rooms
Basement Partial
Interior
Interior Features Wood Laminate Floors, First Floor Bedroom, First Floor Laundry, First Floor Full Bath, Built-in Features, Walk-In Closet(s)
Heating Natural Gas, Forced Air
Cooling Central Air
Fireplace N
Appliance Range, Microwave, Dishwasher, Refrigerator, Disposal, Stainless Steel Appliance(s)
Exterior
Exterior Feature Deck, Porch, Storms/Screens
Garage Attached
Garage Spaces 2.0
Community Features Park, Curbs, Sidewalks, Street Lights, Street Paved
Waterfront false
Roof Type Asphalt
Building
Lot Description Corner Lot, Cul-De-Sac, Fenced Yard, Sidewalks, Streetlights, Wood Fence
Sewer Public Sewer
Water Public
New Construction false
Schools
Elementary Schools Emily G Johns Intermediate Schoo
Middle Schools Plano Middle School
High Schools Plano High School
School District 88 , 88, 88
Others
HOA Fee Include None
Ownership Fee Simple w/ HO Assn.
Special Listing Condition None
Read Less
Want to know what your home might be worth? Contact us for a FREE valuation!

Our team is ready to help you sell your home for the highest possible price ASAP

© 2024 Listings courtesy of MRED as distributed by MLS GRID. All Rights Reserved.
Bought with Kelly Buell • 2 Get Moving Realty LLC

GET MORE INFORMATION





