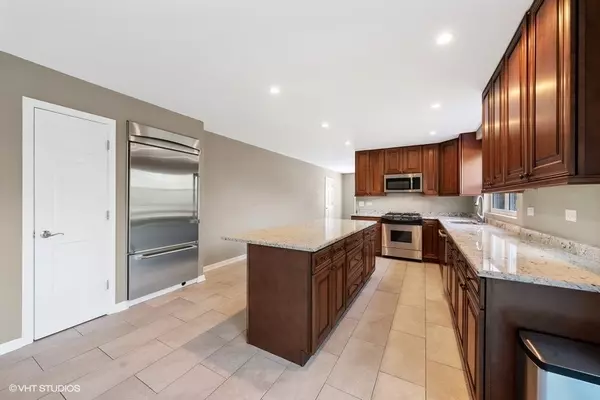$460,000
$464,900
1.1%For more information regarding the value of a property, please contact us for a free consultation.
16952 Blue Heron DR Orland Park, IL 60467
4 Beds
3 Baths
2,927 SqFt
Key Details
Sold Price $460,000
Property Type Single Family Home
Sub Type Detached Single
Listing Status Sold
Purchase Type For Sale
Square Footage 2,927 sqft
Price per Sqft $157
Subdivision Mallard Landings
MLS Listing ID 11243091
Sold Date 11/22/21
Style Traditional
Bedrooms 4
Full Baths 3
HOA Fees $33/ann
Year Built 1989
Annual Tax Amount $10,953
Tax Year 2019
Lot Size 0.259 Acres
Lot Dimensions 82X155X79X145
Property Description
Fabulous 2 story home with wrap around porch is offered in highly desirable Mallard Landings. Walk up to this stately home and you will imagine yourself relaxing on the inviting front porch. Step inside and enjoy the openness of the large foyer and spacious living room. There is an abundance of space in the updated kitchen highlighting 42 in maple cabinets, center island, stainless steel appliances and granite counter tops. Entertain family and friends in the family room accented with a timeless fireplace, vaulted ceilings and large windows for natural lighting. An additional room adjacent to the kitchen can be used as an office, playroom or even another bedroom. Main floor bathroom is equipped with a walk-in shower. The second floor features 3 spacious bedrooms plus a master bedroom. Master bath includes a vanity with a double sink, walk-in shower and a soaker jacuzzi tub. For additional living space, the partially finished basement is awaiting your finishing touches. Private backyard with enough green space for everyone including a large deck. Ideally located near all of Orland Park amenities, Metra and expressways. Make your appointment today!!!
Location
State IL
County Cook
Area Orland Park
Rooms
Basement Partial
Interior
Interior Features Wood Laminate Floors, First Floor Laundry, Walk-In Closet(s), Some Carpeting
Heating Natural Gas, Forced Air
Cooling Central Air
Fireplaces Number 1
Fireplaces Type Wood Burning
Equipment TV-Cable, Ceiling Fan(s), Sump Pump
Fireplace Y
Appliance Range, Microwave, Dishwasher, High End Refrigerator, Washer, Dryer, Disposal, Stainless Steel Appliance(s), Gas Oven
Laundry Gas Dryer Hookup, In Unit, Sink
Exterior
Exterior Feature Deck, Dog Run
Garage Attached
Garage Spaces 2.5
Community Features Curbs, Sidewalks, Street Lights, Street Paved
Waterfront false
Roof Type Asphalt
Building
Lot Description Fenced Yard
Sewer Public Sewer
Water Lake Michigan
New Construction false
Schools
Elementary Schools Centennial School
Middle Schools Century Junior High School
High Schools Carl Sandburg High School
School District 135 , 135, 230
Others
HOA Fee Include Other
Ownership Fee Simple w/ HO Assn.
Special Listing Condition None
Read Less
Want to know what your home might be worth? Contact us for a FREE valuation!

Our team is ready to help you sell your home for the highest possible price ASAP

© 2024 Listings courtesy of MRED as distributed by MLS GRID. All Rights Reserved.
Bought with Richard Harnik • First Midwest Realty LLC

GET MORE INFORMATION





