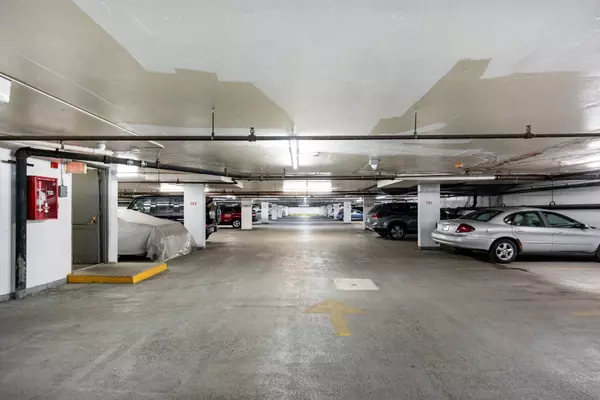$150,000
$170,000
11.8%For more information regarding the value of a property, please contact us for a free consultation.
465 W Dominion DR #104 Wood Dale, IL 60191
2 Beds
2 Baths
1,400 SqFt
Key Details
Sold Price $150,000
Property Type Condo
Sub Type Condo
Listing Status Sold
Purchase Type For Sale
Square Footage 1,400 sqft
Price per Sqft $107
Subdivision Dominion Tower
MLS Listing ID 11251739
Sold Date 11/19/21
Bedrooms 2
Full Baths 2
HOA Fees $389/mo
Rental Info No
Year Built 1974
Annual Tax Amount $2,995
Tax Year 2020
Lot Dimensions COMMON
Property Description
Enjoy the best of both worlds at Dominion Tower ~ City building feel in a quiet suburban atmosphere. Comfortable floor plan with 4 steps down to living room and private patio from both bedrooms as well. Enjoy walking into this newly updated building with beautiful renovated lobby and hallways. Unit #104 offers a unique floor plan with floor to ceiling windows combined with sliding doors. Perfect for entertaining. Private enclosed open air patios. Large master bedroom includes spacious vanity area, private shower. Washer/Dryer In-Unit. Two indoor heated parking spaces included and one storage storage unit. Amenities Include Internet, Cable, Pool, Workout Room . Minutes From I-355, I-290 & I-390 Expressway's, 18 Miles West Of The Chicago Loop And 4 Miles From O'hare Airport. This unit is waiting for your design! unit sold AS-IS awaiting your interior design to call this your next home!
Location
State IL
County Du Page
Area Wood Dale
Rooms
Basement None
Interior
Interior Features Laundry Hook-Up in Unit, Storage, Open Floorplan, Separate Dining Room
Heating Electric
Cooling Central Air
Fireplace N
Appliance Range, Dishwasher, Refrigerator
Laundry In Unit
Exterior
Exterior Feature Patio, Brick Paver Patio, Storms/Screens, Door Monitored By TV, Cable Access
Garage Attached
Garage Spaces 2.0
Amenities Available Bike Room/Bike Trails, Elevator(s), Exercise Room, Storage, On Site Manager/Engineer, Party Room, Pool, Receiving Room, Security Door Lock(s), Tennis Court(s)
Waterfront false
Roof Type Tar and Gravel
Building
Story 15
Sewer Public Sewer
Water Public
New Construction false
Schools
Elementary Schools Fullerton Elementary School
High Schools Addison Trail High School
School District 4 , 4, 88
Others
HOA Fee Include Water,Parking,Insurance,TV/Cable,Exercise Facilities,Pool,Lawn Care,Scavenger,Snow Removal,Internet
Ownership Condo
Special Listing Condition None
Pets Description Cats OK
Read Less
Want to know what your home might be worth? Contact us for a FREE valuation!

Our team is ready to help you sell your home for the highest possible price ASAP

© 2024 Listings courtesy of MRED as distributed by MLS GRID. All Rights Reserved.
Bought with Non Member • NON MEMBER

GET MORE INFORMATION





