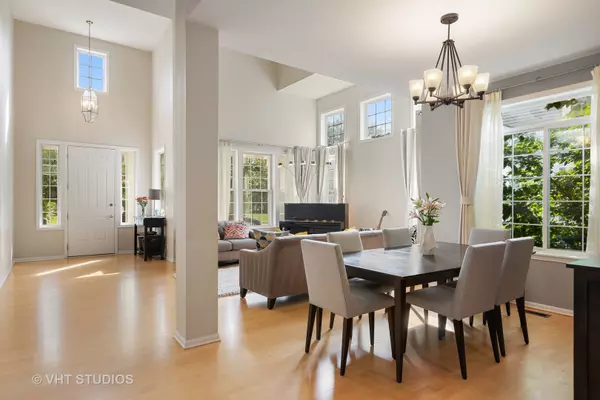$698,000
$675,000
3.4%For more information regarding the value of a property, please contact us for a free consultation.
2360 Apple Hill LN Buffalo Grove, IL 60089
4 Beds
3.5 Baths
3,105 SqFt
Key Details
Sold Price $698,000
Property Type Single Family Home
Sub Type Detached Single
Listing Status Sold
Purchase Type For Sale
Square Footage 3,105 sqft
Price per Sqft $224
Subdivision Mirielle
MLS Listing ID 11233369
Sold Date 11/19/21
Style Contemporary
Bedrooms 4
Full Baths 3
Half Baths 1
HOA Fees $6/ann
Year Built 1996
Annual Tax Amount $15,413
Tax Year 2020
Lot Size 9,147 Sqft
Lot Dimensions 70X132
Property Description
EXTRAORDINARY home with every WOW factor imaginable! Amazing curb appeal sets the tone from the moment you arrive. Instantly fall in love with everything you see, including the large and inviting front porch. Distinctive character and quality finishes throughout, this one will surely exceed all of your expectations! The dramatic 2-story foyer instantly welcomes you and the bright and open floor plan will take your breath away. Every room flows effortlessly into the next, making it the ideal layout for both entertaining and comfortable family living. The main level features 9' ceilings throughout, a grand 2-story living room with large windows, a nice size family room with recessed lighting and a cozy fireplace, separate formal dining room, gourmet kitchen, spacious office, laundry room and an expertly updated half bath. The entire home overflows with natural light and beautiful maple hardwood floors gleam throughout the first and second levels. Truly a show stopper, the remodeled gourmet kitchen is absolutely stunning with 42" white cabinets, granite countertops, glass tile backsplash, recessed lighting, center island, high end stainless-steel appliances (including Wolf stove top, vent hood & Sub-Zero refrigerator), pendant lighting, pantry closet and a large eating area that leads to the backyard. Next, make your way up the extra wide staircase to find 4 spacious bedrooms including the luxury master. The master suite boasts vaulted ceilings, large windows, a walk-in closet with organizers and a gorgeous bathroom with a dual marble vanity, jacuzzi-style soaking tub and big shower with multi-spraying faucets and bench seating. The other 3 bedrooms are also generously sized and bright. The second level continues to impress with another updated full bath with dual marble vanity and porcelain tile flooring. The fantastic finished basement offers even more impressive living space with high ceilings, recessed lighting, another updated full bath and plenty of storage. WOW! Don't forget the professionally landscaped backyard with luscious green space and a patio. Enjoy hosting family and friends for a BBQ in this great outdoor area. Completing this phenomenal home is a 2-car attached garage. SO MANY updates! Newer roof, HVAC, water heater, Aprilaire humidifier, Nest thermostat and more. The definition of move-in ready and located in the popular Mirielle subdivision. Prestigious and highly rated school districts 125 and 103, including the award-winning Stevenson high school is just a half of a mile away. Walking distance to the Metra train station and Apple Hill Park with a playground, pond, basketball court, baseball fields, hiking paths, picnic areas and much more! Close to shopping, dining and entertainment. This DREAM home is the ultimate luxury and one you don't want to miss!
Location
State IL
County Lake
Area Buffalo Grove
Rooms
Basement Full
Interior
Interior Features Vaulted/Cathedral Ceilings, Hardwood Floors, First Floor Bedroom, First Floor Laundry, Built-in Features, Walk-In Closet(s), Ceiling - 9 Foot, Open Floorplan, Granite Counters
Heating Natural Gas, Forced Air
Cooling Central Air
Fireplaces Number 1
Fireplaces Type Gas Log, Gas Starter
Equipment Humidifier, CO Detectors, Sump Pump, Multiple Water Heaters
Fireplace Y
Appliance Range, Microwave, Dishwasher, High End Refrigerator, Washer, Dryer, Disposal, Stainless Steel Appliance(s)
Laundry In Unit
Exterior
Exterior Feature Patio, Porch
Parking Features Attached
Garage Spaces 2.0
Community Features Park, Curbs, Sidewalks, Street Lights, Street Paved
Roof Type Asphalt
Building
Lot Description Landscaped
Sewer Public Sewer
Water Lake Michigan
New Construction false
Schools
Elementary Schools Laura B Sprague School
Middle Schools Daniel Wright Junior High School
High Schools Adlai E Stevenson High School
School District 103 , 103, 125
Others
HOA Fee Include Other
Ownership Fee Simple
Special Listing Condition Corporate Relo
Read Less
Want to know what your home might be worth? Contact us for a FREE valuation!

Our team is ready to help you sell your home for the highest possible price ASAP

© 2025 Listings courtesy of MRED as distributed by MLS GRID. All Rights Reserved.
Bought with Jane Lee • RE/MAX Top Performers
GET MORE INFORMATION





