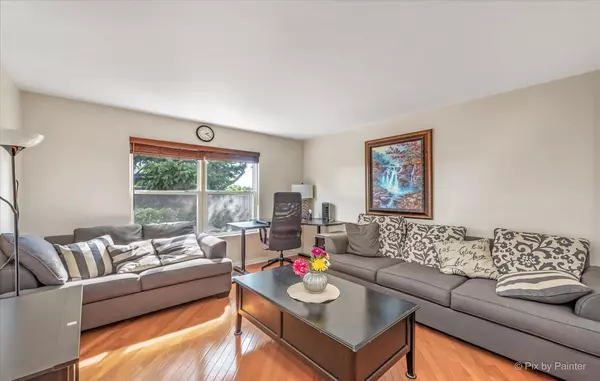$318,000
$300,000
6.0%For more information regarding the value of a property, please contact us for a free consultation.
3294 Cool Springs CT Naperville, IL 60564
3 Beds
2.5 Baths
2,000 SqFt
Key Details
Sold Price $318,000
Property Type Townhouse
Sub Type Townhouse-2 Story
Listing Status Sold
Purchase Type For Sale
Square Footage 2,000 sqft
Price per Sqft $159
Subdivision Signature Club
MLS Listing ID 11239049
Sold Date 11/15/21
Bedrooms 3
Full Baths 2
Half Baths 1
HOA Fees $250/mo
Rental Info Yes
Year Built 2001
Annual Tax Amount $6,456
Tax Year 2020
Lot Dimensions 26X104X26X104
Property Description
Space abounds in this attractive 3 bed, 2.1 bath townhome with additional loft space, main level den/office and full, finished basement! This largest model in Signature Club features an open concept eat-in kitchen with 42" cabinets, granite counters, ss appliances, and hardwood flooring that continues into the dining area, large family room with sliders to a private deck, den/office and powder room. The hardwood continues throughout the entire upstairs including the open loft space and all 3 bedrooms. The sizeable master bedroom has vaulted ceilings, wic and master bathroom with dual sinks, walk-in shower and soaker tub. Down the hall are two additional bedrooms and another full bath. The lower level has a tremendous amount of additional finished living space as well as great storage and shelving. Attached 2 car garage. Located just off 59 for quick access to every convenience yet on a quiet cul-de-sac street for privacy. Exceptional Naperville schools. New A/C & Furnace, Roof and appliances.
Location
State IL
County Will
Area Naperville
Rooms
Basement Full
Interior
Interior Features Vaulted/Cathedral Ceilings, Hardwood Floors, Second Floor Laundry, Storage
Heating Natural Gas, Forced Air
Cooling Central Air
Equipment Humidifier, Ceiling Fan(s), Sump Pump
Fireplace N
Appliance Range, Microwave, Dishwasher, Refrigerator, Washer, Dryer, Disposal
Exterior
Exterior Feature Deck
Parking Features Attached
Garage Spaces 2.0
Building
Lot Description Cul-De-Sac
Story 2
Sewer Public Sewer
Water Lake Michigan
New Construction false
Schools
Elementary Schools Fry Elementary School
Middle Schools Scullen Middle School
High Schools Waubonsie Valley High School
School District 204 , 204, 204
Others
HOA Fee Include Insurance,Exterior Maintenance,Lawn Care,Snow Removal,Other
Ownership Fee Simple w/ HO Assn.
Special Listing Condition None
Pets Allowed Cats OK, Dogs OK
Read Less
Want to know what your home might be worth? Contact us for a FREE valuation!

Our team is ready to help you sell your home for the highest possible price ASAP

© 2025 Listings courtesy of MRED as distributed by MLS GRID. All Rights Reserved.
Bought with Alka Nigam • Coldwell Banker Realty
GET MORE INFORMATION





