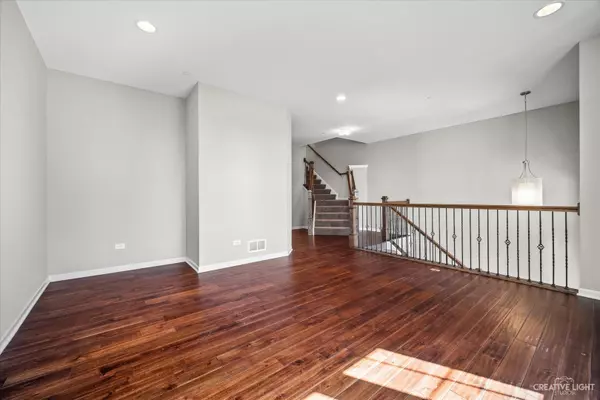$496,000
$496,000
For more information regarding the value of a property, please contact us for a free consultation.
4180 Royal Mews CIR Naperville, IL 60564
3 Beds
3 Baths
2,781 SqFt
Key Details
Sold Price $496,000
Property Type Townhouse
Sub Type T3-Townhouse 3+ Stories
Listing Status Sold
Purchase Type For Sale
Square Footage 2,781 sqft
Price per Sqft $178
Subdivision English Rows
MLS Listing ID 11234704
Sold Date 11/15/21
Bedrooms 3
Full Baths 2
Half Baths 2
HOA Fees $330/mo
Rental Info Yes
Year Built 2017
Annual Tax Amount $9,798
Tax Year 2020
Lot Dimensions COMMON
Property Description
Enjoy the luxuries and space of a single family home without the maintenance! English Rows end unit townhome located in award winning 204 school district. Spectacular views of the 18th hole at Tamarack Golf club. This beautiful executive townhome built in 2017 offers all of the current trends. White trim, neutral paint throughout, rich hardwood flooring and upgraded sculpted carpeting. Spacious kitchen includes 42 inch cabinetry, granite countertops, glass tile backsplash, French door fridge & 5x5 walk-in pantry. Light & bright main level living room features nine foot ceilings & recessed lighting. Lower level family room with adjacent half bath can be used as office space or easily converted to fourth bedroom. Master bedroom suite includes tray ceiling 8x8 walk-in closet and sliding glass door. Master bath with oversized shower & dual vanity. Two additional bedrooms and laundry room on second level. Unfinished basement perfect for storage space or bring your creative finishing ideas. Convenient location to shopping restaurants & schools. 2.5 car garage.
Location
State IL
County Will
Area Naperville
Rooms
Basement Full
Interior
Interior Features Hardwood Floors, Second Floor Laundry, Walk-In Closet(s)
Heating Natural Gas
Cooling Central Air
Equipment Sump Pump
Fireplace N
Appliance Range, Microwave, Dishwasher, High End Refrigerator, Washer, Dryer, Disposal
Exterior
Exterior Feature Balcony
Parking Features Attached
Garage Spaces 2.5
Roof Type Asphalt
Building
Lot Description Common Grounds
Story 3
Sewer Public Sewer
Water Public
New Construction false
Schools
Elementary Schools Fry Elementary School
Middle Schools Scullen Middle School
High Schools Neuqua Valley High School
School District 204 , 204, 204
Others
HOA Fee Include Water,Insurance,Lawn Care,Snow Removal
Ownership Condo
Special Listing Condition None
Pets Allowed Cats OK, Dogs OK
Read Less
Want to know what your home might be worth? Contact us for a FREE valuation!

Our team is ready to help you sell your home for the highest possible price ASAP

© 2024 Listings courtesy of MRED as distributed by MLS GRID. All Rights Reserved.
Bought with Joan Walters • john greene, Realtor

GET MORE INFORMATION





