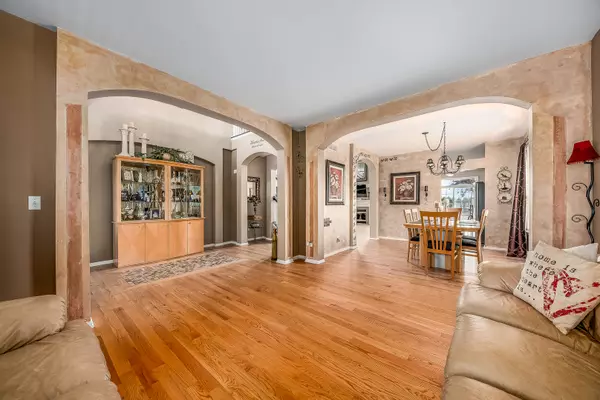$452,000
$450,000
0.4%For more information regarding the value of a property, please contact us for a free consultation.
2144 Mark CIR Bolingbrook, IL 60490
4 Beds
2.5 Baths
2,773 SqFt
Key Details
Sold Price $452,000
Property Type Single Family Home
Sub Type Detached Single
Listing Status Sold
Purchase Type For Sale
Square Footage 2,773 sqft
Price per Sqft $163
Subdivision Foxridge Farms
MLS Listing ID 11223040
Sold Date 11/12/21
Style Contemporary
Bedrooms 4
Full Baths 2
Half Baths 1
HOA Fees $25/ann
Year Built 2002
Annual Tax Amount $8,466
Tax Year 2020
Lot Dimensions 47 X 151 114 X 126 159
Property Description
Multiple Offers Received, seller is calling for Highest and Best by 8:00pm on October 9, 2021. WOW ! A RARE find on large oversized lot in the desirable Foxridge Farms subdivision has everything your looking for. Located on a quaint cul-de-sac next to Eichelberger Elementary and John F. Kennedy Middle Schools. Two porches off front , two level spacious deck out back with pool and concrete patio with sidewalk to 3 car garage and large shed for additional storage. . Inside the wow factor continues! Beautiful hardwood floors featured on the first floor with open Den/Office. The kitchen features granite countertops, stainless steel appliances, custom backsplash and large island. The bright and stunning 2 Story Family room features large windows and built in fireplace . Don't miss the first floor laundry with utility sink. Upstairs boasts 4 large bedrooms with tons of closet space. Separate shower and jetted bathtub in the master bathroom en suite. A large walk in the master closet off the master bathroom. Unfinished basement with 9ft ceiling. Too many upgrades to mention but including Sprinkler system , landscaping, built shed , Central Air , Furnace , Roof all new in last 5 yrs . Do yourself a favor and explore this amazing home today!
Location
State IL
County Will
Area Bolingbrook
Rooms
Basement Full
Interior
Interior Features Vaulted/Cathedral Ceilings, Skylight(s), Hot Tub, Ceiling - 9 Foot
Heating Natural Gas, Forced Air
Cooling Central Air
Fireplaces Number 1
Fireplaces Type Wood Burning, Attached Fireplace Doors/Screen, Gas Starter
Equipment Ceiling Fan(s)
Fireplace Y
Appliance Microwave, Range, Refrigerator
Exterior
Garage Attached
Garage Spaces 3.0
Community Features Curbs, Sidewalks, Street Lights, Street Paved
Waterfront false
Roof Type Asphalt
Building
Sewer Public Sewer, Sewer-Storm
Water Lake Michigan
New Construction false
Schools
Elementary Schools Liberty Elementary School
Middle Schools John F Kennedy Middle School
High Schools Plainfield East High School
School District 202 , 202, 202
Others
HOA Fee Include Insurance,Other
Ownership Fee Simple w/ HO Assn.
Special Listing Condition None
Read Less
Want to know what your home might be worth? Contact us for a FREE valuation!

Our team is ready to help you sell your home for the highest possible price ASAP

© 2024 Listings courtesy of MRED as distributed by MLS GRID. All Rights Reserved.
Bought with Richard Babb • Redfin Corporation

GET MORE INFORMATION





