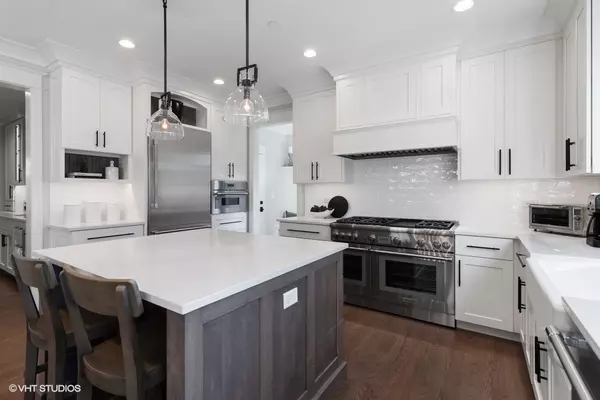$1,315,000
$1,389,000
5.3%For more information regarding the value of a property, please contact us for a free consultation.
824 East AVE Park Ridge, IL 60068
4 Beds
4.5 Baths
4,372 SqFt
Key Details
Sold Price $1,315,000
Property Type Single Family Home
Sub Type Detached Single
Listing Status Sold
Purchase Type For Sale
Square Footage 4,372 sqft
Price per Sqft $300
Subdivision Michael John Terrace
MLS Listing ID 11193150
Sold Date 11/18/21
Style Traditional
Bedrooms 4
Full Baths 4
Half Baths 1
Year Built 2020
Annual Tax Amount $13,566
Tax Year 2020
Lot Size 7,400 Sqft
Lot Dimensions 63X110X80X110
Property Description
Custom built 2020 New Construction Country Club masterpiece. This home truly has it all, enter into the spacious foyer with custom wainscoting and trim work throughout. Stunning hardwood floors covering the main level and upstairs. Your formal dining room and home office with French doors overlook the front of the home. Butler's pantry with wet bar, quartz counters, beverage fridge and walk-in pantry lead you into a gorgeous open concept kitchen that is overlooking the family room and amazing back yard. The top of the line chef's kitchen features Amish custom cabinetry, beautiful quartz counters, and Thermador appliances. The mud room with built in cubbies leads into the 2 car attached garage. Up to the second floor that features a stunning master suite with his & hers walk-in closets and a spa like master bath with walk-in shower and soaking tub. Three additional large bedrooms upstairs along with two more full bathrooms and a second floor laundry room. Great closet space in all of the bedrooms. The full finished basement has a huge rec room, a game or exercise room, as well as another amazing full bath. Beautiful Restoration Hardware lighting and custom woodwork throughout the entire home. The huge fully fenced back yard with a patio and professional landscaping is perfect for entertaining. Dual zoned furnaces & a/c, sprinkler system, smart thermostats. A great location close to parks, award winning schools, and all the shopping and dining of Uptown Park Ridge.
Location
State IL
County Cook
Area Park Ridge
Rooms
Basement Full
Interior
Interior Features Bar-Wet, Hardwood Floors, Second Floor Laundry, Walk-In Closet(s)
Heating Natural Gas, Forced Air, Sep Heating Systems - 2+
Cooling Central Air, Zoned
Fireplaces Number 1
Fireplaces Type Gas Starter
Equipment Security System, Fire Sprinklers, CO Detectors, Sump Pump, Backup Sump Pump;, Radon Mitigation System
Fireplace Y
Appliance Range, Microwave, Dishwasher, Refrigerator, Washer, Dryer, Disposal
Exterior
Exterior Feature Patio
Garage Attached
Garage Spaces 2.0
Community Features Sidewalks, Street Lights
Waterfront false
Roof Type Asphalt
Building
Sewer Public Sewer
Water Lake Michigan
New Construction false
Schools
Elementary Schools Eugene Field Elementary School
Middle Schools Emerson Middle School
High Schools Maine South High School
School District 64 , 64, 207
Others
HOA Fee Include None
Ownership Fee Simple
Special Listing Condition None
Read Less
Want to know what your home might be worth? Contact us for a FREE valuation!

Our team is ready to help you sell your home for the highest possible price ASAP

© 2024 Listings courtesy of MRED as distributed by MLS GRID. All Rights Reserved.
Bought with Matt Steiger • @properties

GET MORE INFORMATION





