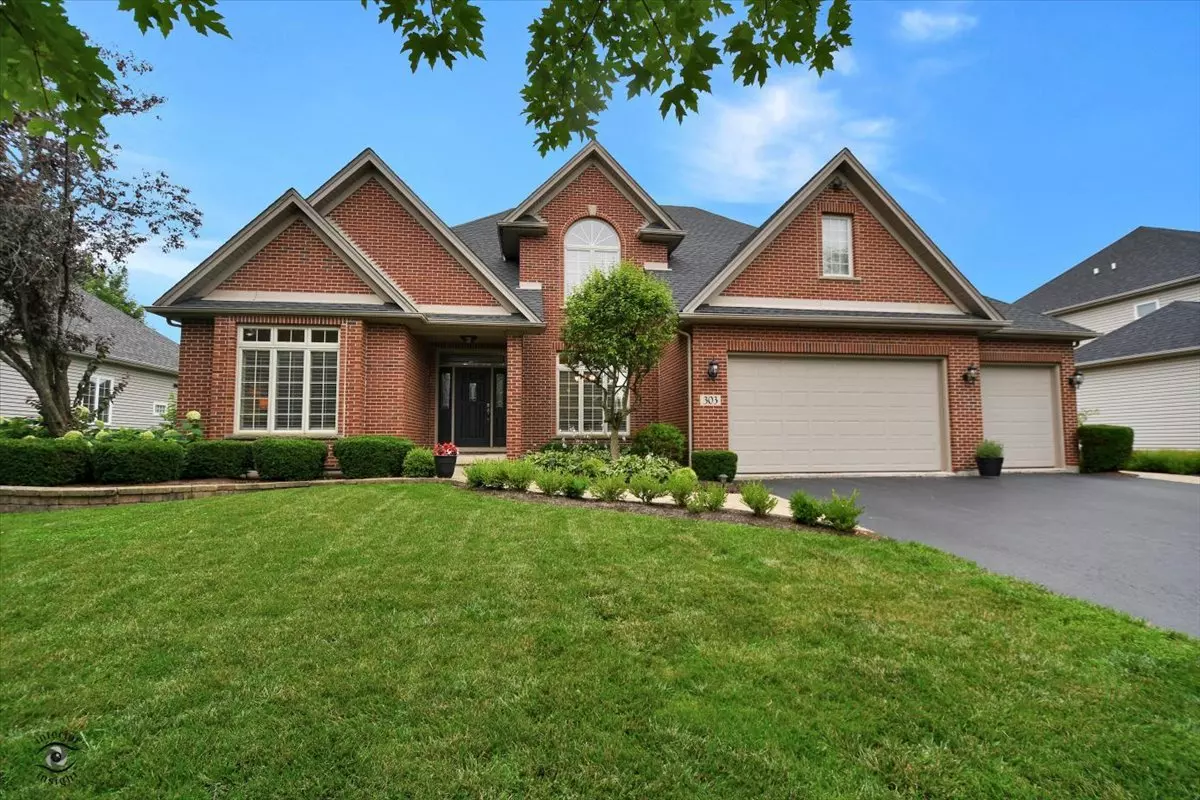$419,900
$419,900
For more information regarding the value of a property, please contact us for a free consultation.
303 Berrywood LN Oswego, IL 60543
4 Beds
2.5 Baths
2,800 SqFt
Key Details
Sold Price $419,900
Property Type Single Family Home
Sub Type Detached Single
Listing Status Sold
Purchase Type For Sale
Square Footage 2,800 sqft
Price per Sqft $149
Subdivision Gates Creek West
MLS Listing ID 11159970
Sold Date 11/04/21
Style Georgian
Bedrooms 4
Full Baths 2
Half Baths 1
HOA Fees $24/ann
Year Built 2003
Annual Tax Amount $11,133
Tax Year 2020
Lot Size 10,715 Sqft
Lot Dimensions 86X125X86X125
Property Description
Gorgeous 4 bedroom, 2.5 bath home in Gates Creek West. Go into the beautiful foyer and you are greeted with a home you can't help but fall in love with. Immaculate, exceptionally clean home ready for you to move right in. Gourmet kitchen has beautiful granite countertops, cherry cabinets and stainless steel appliances. Highly desirable first floor master with a luxury bath. All hardwood flooring has been refinished, all 5 walk-in closets have new hardwood flooring, new carpet throughout the entire home, kitchen and all baths granite and quartz countertops recently replaced. Workout room rubber flooring added with new lighting. New a/c and furnace, new roof. All rooms recently painted as well as ceiling fans replaced. Wow. Full finished basement is ready for you to entertain in. Media room, game room, Exercise room that you can fit all your gym equipment in as well as a study room, this space could also be used for a yoga room/play area. Ideas are endless. Huge storage area in the basement also.
Location
State IL
County Kendall
Area Oswego
Rooms
Basement Full
Interior
Interior Features Bar-Wet
Heating Natural Gas, Forced Air, Zoned
Cooling Central Air
Fireplaces Number 1
Fireplaces Type Attached Fireplace Doors/Screen, Gas Log, Gas Starter, Heatilator
Equipment Humidifier, TV-Dish, Ceiling Fan(s), Sump Pump
Fireplace Y
Appliance Double Oven, Microwave, Dishwasher, Washer, Dryer, Disposal
Exterior
Exterior Feature Patio, Dog Run
Parking Features Attached
Garage Spaces 3.0
Community Features Curbs, Sidewalks, Street Lights, Street Paved
Roof Type Asphalt
Building
Lot Description Landscaped
Sewer Public Sewer
Water Lake Michigan
New Construction false
Schools
Middle Schools Yorkville Intermediate School
High Schools Yorkville High School
School District 115 , 115, 115
Others
HOA Fee Include None
Ownership Fee Simple
Special Listing Condition Corporate Relo
Read Less
Want to know what your home might be worth? Contact us for a FREE valuation!

Our team is ready to help you sell your home for the highest possible price ASAP

© 2025 Listings courtesy of MRED as distributed by MLS GRID. All Rights Reserved.
Bought with Cynthia Stolfe • Redfin Corporation
GET MORE INFORMATION





