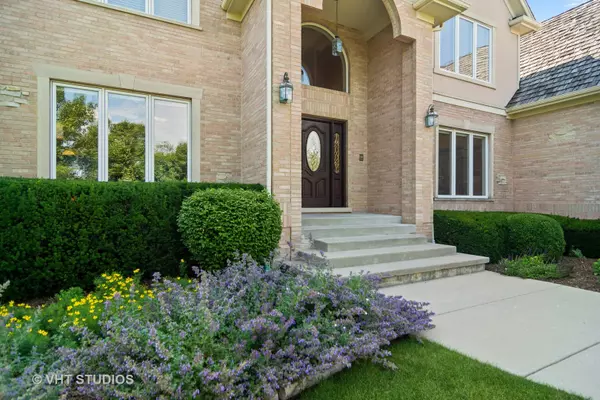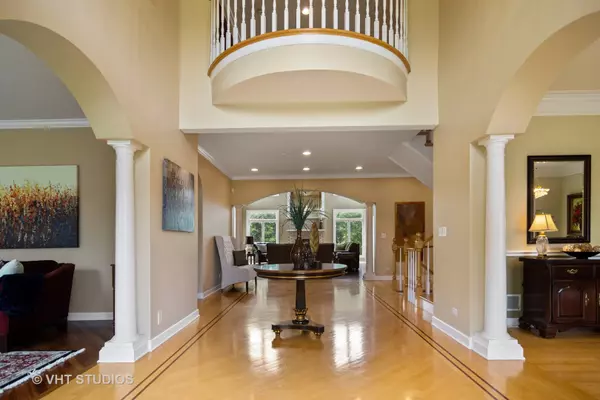$1,007,000
$1,050,000
4.1%For more information regarding the value of a property, please contact us for a free consultation.
4583 Pamela CT Long Grove, IL 60047
5 Beds
5.5 Baths
5,500 SqFt
Key Details
Sold Price $1,007,000
Property Type Single Family Home
Sub Type Detached Single
Listing Status Sold
Purchase Type For Sale
Square Footage 5,500 sqft
Price per Sqft $183
Subdivision White Oak Estates
MLS Listing ID 11191770
Sold Date 11/08/21
Bedrooms 5
Full Baths 5
Half Baths 1
HOA Fees $83/ann
Year Built 1999
Annual Tax Amount $26,280
Tax Year 2020
Lot Size 1.643 Acres
Lot Dimensions 242.7 X 286.3 X 471.2 X 217.2
Property Description
Welcome to 4583 Pamela Ct of White Oak Estates, a warm and inviting home with dramatic architectural features. With over 7500 square feet of living space, this beauty boasts an open floor plan with arched entryways, tray ceilings, and gorgeous hardwood flooring. The foyer opens to a living room, a dining room, with adjacent powder room and office featuring a fireplace and dedicated newer deck. The two-story family room has a stunning gas fireplace, built-in cabinetry, wet bar, and spectacular coffered ceiling. It opens to the eat-in kitchen with 42" maple cabinets, granite counters, stainless appliances and views of the lush back yard. The mud room and full bath are adjacent to the kitchen and entry from the garage. This open and airy concept continues on the second level as the beautifully decorated loft comes into view. Large bedrooms as well as a conveniently located laundry room can be found on this level. The gorgeous owner's suite is expansive with a recently remodeled spa bath, including whirlpool tub, shower in natural finishes, walk-in closets, wall closet and a generous tandem/bonus room that could be a separate sitting room, office, or magnificent walk-in closet. Three additional bedrooms including an ensuite, and two spacious bedrooms are connected by a Jack and Jill bath. The gorgeous finished English basement boasts 9' ceilings, a full bathroom, with a potential 5th bedroom currently being used as a workout room, generous recreation room with a built-in wet bar, and a theater. There is an abundance of storage, and a rough-in for an additional bath if needed. The exterior of the home has been very well maintained and includes recent ROOF REPLACEMENT/PRESERVATION (8/21), a maintenance-free deck overlooking the lush and spacious yard backing to conservancy, with POOL POTENTIAL. Run don't walk, to see this beauty!
Location
State IL
County Lake
Area Hawthorn Woods / Lake Zurich / Kildeer / Long Grove
Rooms
Basement Full
Interior
Interior Features Bar-Wet, Hardwood Floors, First Floor Laundry
Heating Natural Gas, Forced Air
Cooling Central Air
Fireplaces Number 3
Fireplaces Type Wood Burning, Gas Log, Gas Starter
Equipment Humidifier, Water-Softener Owned, TV-Cable, Fire Sprinklers, CO Detectors, Ceiling Fan(s), Sump Pump, Generator
Fireplace Y
Appliance Range, Microwave, Dishwasher, Refrigerator, Washer, Dryer, Stainless Steel Appliance(s)
Laundry Gas Dryer Hookup, Sink
Exterior
Exterior Feature Deck
Parking Features Attached
Garage Spaces 4.0
Community Features Park, Gated, Street Paved
Roof Type Shake
Building
Lot Description Landscaped
Sewer Septic-Private
Water Private Well
New Construction false
Schools
Elementary Schools Country Meadows Elementary Schoo
Middle Schools Woodlawn Middle School
High Schools Adlai E Stevenson High School
School District 96 , 96, 125
Others
HOA Fee Include Insurance,Other
Ownership Fee Simple w/ HO Assn.
Special Listing Condition None
Read Less
Want to know what your home might be worth? Contact us for a FREE valuation!

Our team is ready to help you sell your home for the highest possible price ASAP

© 2025 Listings courtesy of MRED as distributed by MLS GRID. All Rights Reserved.
Bought with Rudolph Johnson • Keller Williams Inspire - Geneva
GET MORE INFORMATION





