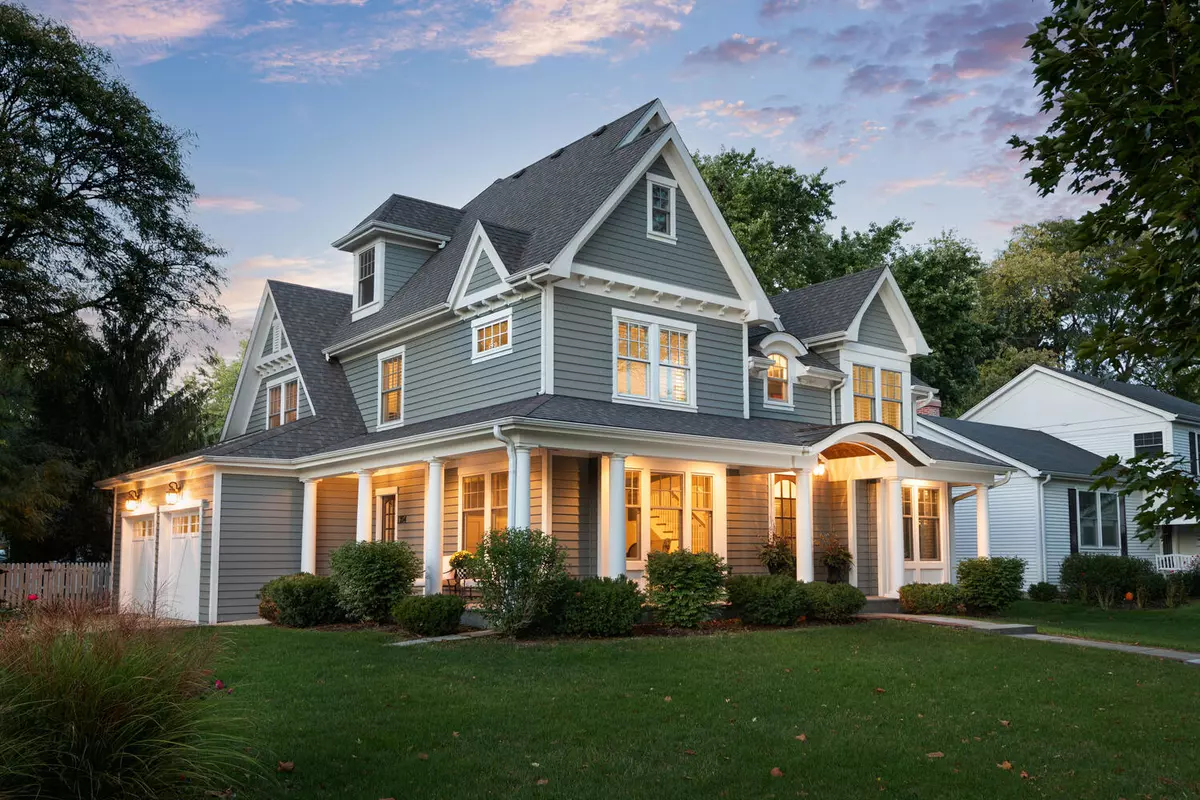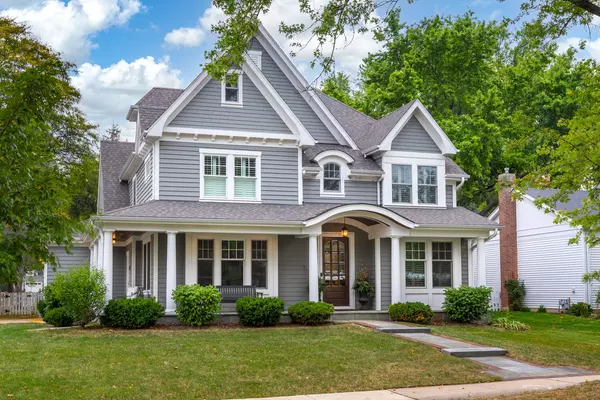$1,180,000
$1,150,000
2.6%For more information regarding the value of a property, please contact us for a free consultation.
1204 Suffolk ST Naperville, IL 60563
5 Beds
3.5 Baths
3,560 SqFt
Key Details
Sold Price $1,180,000
Property Type Single Family Home
Sub Type Detached Single
Listing Status Sold
Purchase Type For Sale
Square Footage 3,560 sqft
Price per Sqft $331
Subdivision Saybrook
MLS Listing ID 11239405
Sold Date 12/06/21
Bedrooms 5
Full Baths 3
Half Baths 1
Year Built 2009
Annual Tax Amount $20,753
Tax Year 2020
Lot Size 0.289 Acres
Lot Dimensions 75 X 133 X 80 X 147
Property Description
Uncompromising sophistication with a comfortable elegance built by renowned Siena Custom Builders in highly sought-after SAYBROOK Subdivision. A light, airy open floor plan designed to capture the light creates a serene ambiance on four floors of living space. Thoughtfully designed, the home offers UNIQUE FEATURES such as a family manager station, convenient built-in study/flex room and EXECUTIVE OFFICE all on the main floor; RARE 5 BEDROOMS on the second floor, each with bath access, & walk-in closets, plus a walkup 3rd fl BONUS SPACE awaiting your finishing touches. Restoration Hardware custom lighting, 9' crafted ceilings throughout, classic Siena exquisite millwork, & hardwood floors provide the background to this captivating residence. The refreshed chef's kitchen complete with lux appliances, quartzite counters, 8' island, and white Arbor Mills cabinetry, is open to the Family Room with direct views of the LARGE, FENCED BACKYARD; Snack Bar and cozy breakfast banquette can seat a crowd. The formal dining room is serviced by a custom butler's pantry, w/SubZero bev fridge. The secondary entrance offers a spacious mudroom with custom DROP CENTER, W/D, and access to the oversized 2.5 car garage with stairwell access direct to the DEEP POUR basement. Retire to the tucked-away master suite with spa bath, dual custom WICs, styling area, and easy access to the large 2nd-floor laundry room. Every room has been retouched and upgraded to rival new construction. Quality craftsmanship where 'behind the walls' integrity is just as important as what is seen on the surface. Perfect location with WALK-TO access to all schools, Starbucks, Saybrook Bath & Racquet Club. Highly acclaimed Naperville 203 SD school path includes Beebe Elementary, Jefferson Junior High, and Naperville North High School. Minutes to highways, train and DOWNTOWN NAPERVILLE. Main Level 1621 SF, 2nd 1939 SF, 3rd app 667 SF, Lower 1613 SF (total 5840 SF Unfinished/finished living space)- Turn-key ready
Location
State IL
County Du Page
Area Naperville
Rooms
Basement Full
Interior
Interior Features Hardwood Floors, First Floor Laundry, Second Floor Laundry, Built-in Features, Walk-In Closet(s), Open Floorplan
Heating Natural Gas
Cooling Central Air
Fireplaces Number 1
Fireplaces Type Gas Log
Equipment Humidifier, Central Vacuum, Security System, CO Detectors, Ceiling Fan(s), Sump Pump, Radon Mitigation System
Fireplace Y
Appliance Microwave, Dishwasher, Refrigerator, Disposal, Gas Cooktop
Laundry Multiple Locations
Exterior
Exterior Feature Porch
Garage Attached
Garage Spaces 2.5
Community Features Park, Pool, Tennis Court(s), Sidewalks, Street Lights, Street Paved
Roof Type Asphalt
Building
Lot Description Corner Lot, Fenced Yard, Landscaped
Sewer Public Sewer
Water Lake Michigan
New Construction false
Schools
Elementary Schools Beebe Elementary School
Middle Schools Jefferson Junior High School
High Schools Naperville North High School
School District 203 , 203, 203
Others
HOA Fee Include None
Ownership Fee Simple
Special Listing Condition None
Read Less
Want to know what your home might be worth? Contact us for a FREE valuation!

Our team is ready to help you sell your home for the highest possible price ASAP

© 2024 Listings courtesy of MRED as distributed by MLS GRID. All Rights Reserved.
Bought with William White • Baird & Warner

GET MORE INFORMATION





